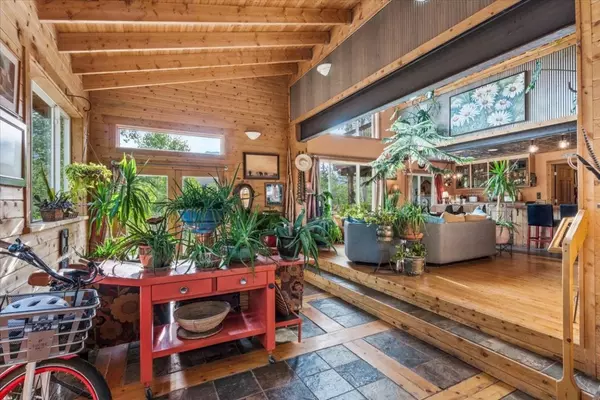2 Beds
2 Baths
2,189 SqFt
2 Beds
2 Baths
2,189 SqFt
Key Details
Property Type Single Family Home
Sub Type Single Family Residence
Listing Status Active
Purchase Type For Sale
Square Footage 2,189 sqft
Price per Sqft $893
Subdivision Blue River Mesa Sub
MLS Listing ID S1061934
Style Rustic
Bedrooms 2
Full Baths 2
Construction Status Resale
Year Built 1970
Annual Tax Amount $5,266
Tax Year 2024
Lot Size 0.810 Acres
Acres 0.8101
Property Sub-Type Single Family Residence
Property Description
Step inside to be greeted by soaring ceilings and an abundance of large windows that flood the home with natural light and frame the stunning landscape. Radiant in-floor heating, rich wood flooring, and natural stone tile provide warmth and character throughout. Thoughtful upgrades include several new designer light fixtures that enhance the home's welcoming ambiance.
The chef's kitchen and outdoor BBQ area are both plumbed to natural gas, making summer gatherings on the multiple outdoor seating areas effortless and enjoyable. Open the windows and experience a blissful mountain breeze and sound of the river that carries through every corner of the home.
A heated garage and workshop space ensure you're well-prepared for Colorado winters, while direct access to nearby parks, walking, and biking trails invites year-round outdoor adventure. The property extends into the Blue River providing direct riverfront access that is a rare find.
Enjoy the perfect balance of seclusion and convenience—close to I-70 for quick access to Summit County's renowned ski resorts and dining, yet tucked far enough away to preserve peace and tranquility.
Location
State CO
County Summit
Area Wildernest/Silverthorne
Direction From Highway 9 in Silverthorne, take Rainbow Drive (by Wendys) to second stop sign, at the corner of Rainbow Drive and Mesa Drive. Take a left, the home is on the left (west side of Mesa Drive), before the next stop sign.
Rooms
Basement Crawl Space
Interior
Interior Features Cable T V, Vaulted Ceiling(s)
Heating Hot Water, Natural Gas, Radiant Floor, Radiant
Flooring Stone, Tile, Wood
Furnishings Partially
Fireplace No
Appliance Built-In Oven, Dishwasher, Gas Cooktop, Disposal, Microwave, Refrigerator, Dryer, Washer
Exterior
Parking Features Garage, Heated Garage, Insulated Garage, Lighted, Storage
Garage Spaces 3.0
Garage Description 3.0
Community Features Clubhouse, Golf, Trails/ Paths
Utilities Available Electricity Available, Natural Gas Available, High Speed Internet Available, Phone Available, Sewer Available, Cable Available, Sewer Connected
Waterfront Description River Front, Waterfront
View Y/N Yes
Water Access Desc Private,Well
View Meadow, Mountain(s), River, Southern Exposure, Creek/ Stream, Valley, Trees/ Woods, Water
Roof Type Metal
Present Use Residential
Street Surface Paved
Building
Lot Description Meadow, Near Ski Area, Near Public Transit, Many Trees, Waterfront
Entry Level Two,Multi/Split
Foundation Poured
Sewer Connected, Public Sewer
Water Private, Well
Architectural Style Rustic
Level or Stories Two, Multi/Split
Construction Status Resale
Schools
Elementary Schools Silverthorne
Middle Schools Summit
High Schools Summit
Others
Pets Allowed Yes
Tax ID 1500183
Pets Allowed Yes







