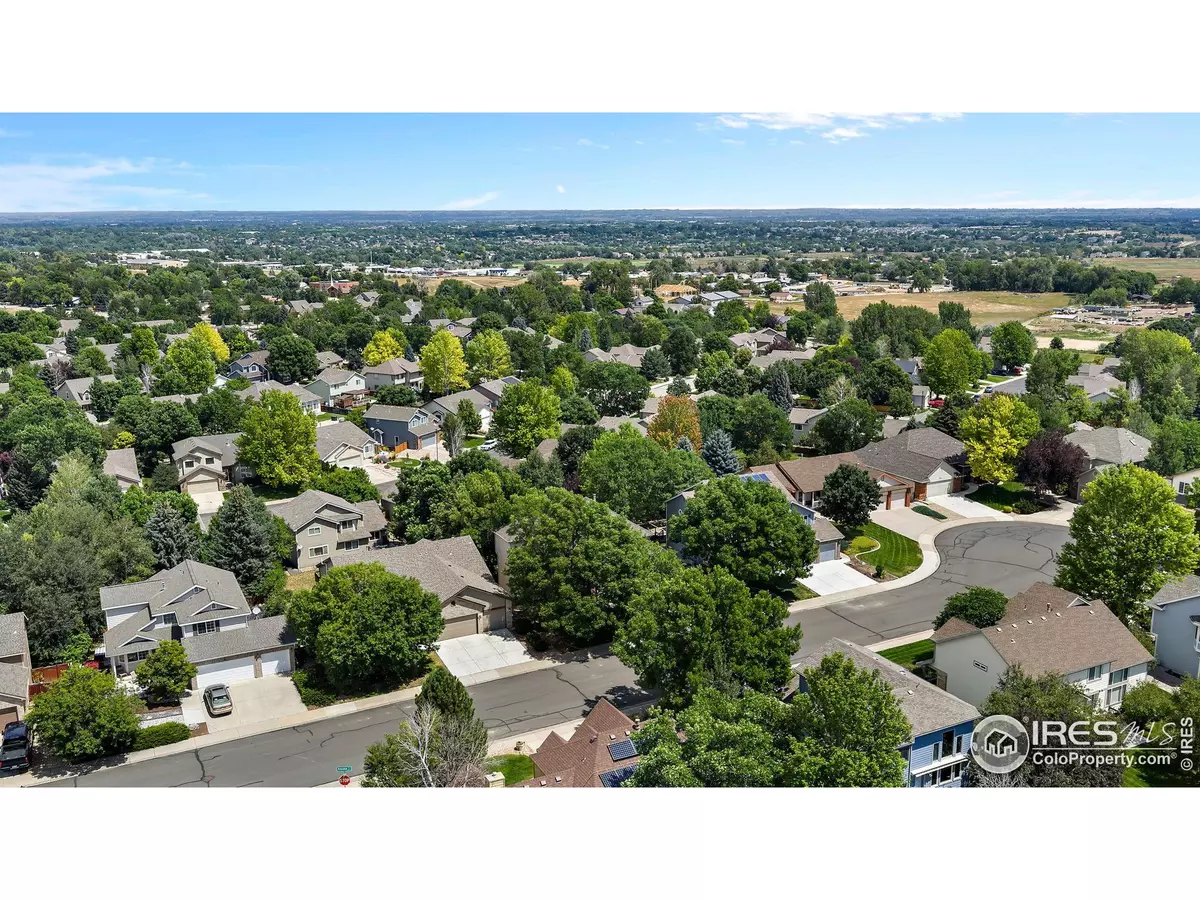3 Beds
4 Baths
3,066 SqFt
3 Beds
4 Baths
3,066 SqFt
OPEN HOUSE
Sat Aug 16, 11:00am - 1:00pm
Sun Aug 17, 11:00am - 1:00pm
Key Details
Property Type Single Family Home
Sub Type Residential-Detached
Listing Status Coming Soon
Purchase Type For Sale
Square Footage 3,066 sqft
Subdivision Ridgewood Hills Pud
MLS Listing ID 1041047
Style Ranch
Bedrooms 3
Full Baths 3
Half Baths 1
HOA Fees $850/ann
HOA Y/N true
Abv Grd Liv Area 2,066
Year Built 1999
Annual Tax Amount $3,246
Lot Size 8,276 Sqft
Acres 0.19
Property Sub-Type Residential-Detached
Source IRES MLS
Property Description
Location
State CO
County Larimer
Community Pool
Area Fort Collins
Zoning RL
Rooms
Family Room Carpet
Basement Full, Partially Finished, Walk-Out Access
Primary Bedroom Level Main
Master Bedroom 15x15
Bedroom 2 Main 12x10
Bedroom 3 Basement 15x14
Dining Room Carpet
Kitchen Tile Floor
Interior
Interior Features Study Area, Separate Dining Room, Cathedral/Vaulted Ceilings, Pantry, Walk-In Closet(s), Kitchen Island
Heating Forced Air
Cooling Central Air
Appliance Electric Range/Oven, Dishwasher, Refrigerator, Microwave
Exterior
Garage Spaces 3.0
Community Features Pool
Utilities Available Natural Gas Available, Electricity Available
Roof Type Composition
Street Surface Paved,Asphalt
Porch Deck
Building
Lot Description Curbs, Gutters, Sidewalks, Lawn Sprinkler System, Cul-De-Sac
Story 1
Sewer City Sewer
Water City Water, FTC/LVLD Water Dist
Level or Stories One
Structure Type Wood/Frame
New Construction false
Schools
Elementary Schools Coyote Ridge
Middle Schools Other
High Schools Loveland
School District Thompson R2-J
Others
HOA Fee Include Common Amenities,Management
Senior Community false
Tax ID R1469240
SqFt Source Assessor
Special Listing Condition Private Owner







