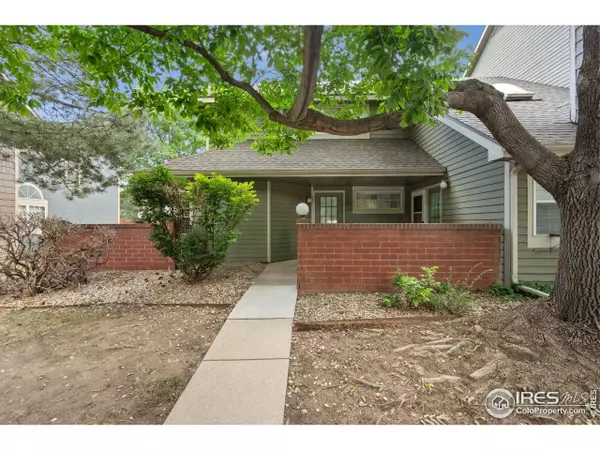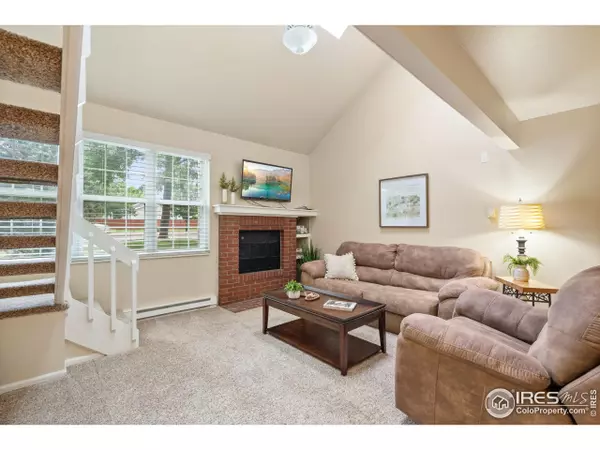2 Beds
2 Baths
1,000 SqFt
2 Beds
2 Baths
1,000 SqFt
Key Details
Property Type Townhouse
Sub Type Attached Dwelling
Listing Status Active
Purchase Type For Sale
Square Footage 1,000 sqft
Subdivision Chestnut Village Condos
MLS Listing ID 1041051
Bedrooms 2
Full Baths 2
HOA Fees $233/mo
HOA Y/N true
Abv Grd Liv Area 1,000
Year Built 1989
Annual Tax Amount $1,600
Property Sub-Type Attached Dwelling
Source IRES MLS
Property Description
Location
State CO
County Larimer
Area Fort Collins
Zoning MMN
Rooms
Basement None
Primary Bedroom Level Upper
Master Bedroom 16x12
Bedroom 2 Main 15x10
Kitchen Tile Floor
Interior
Interior Features Cathedral/Vaulted Ceilings, Open Floorplan, Loft
Heating Baseboard
Cooling Wall/Window Unit(s)
Fireplaces Type Great Room
Fireplace true
Window Features Window Coverings,Double Pane Windows
Appliance Electric Range/Oven, Dishwasher, Refrigerator, Washer, Dryer, Microwave
Laundry Washer/Dryer Hookups
Exterior
Fence Fenced
Community Features None
Utilities Available Electricity Available
Roof Type Composition
Street Surface Paved
Porch Patio
Building
Lot Description Curbs, Gutters, Sidewalks
Story 2
Sewer City Sewer
Water City Water, City of FtC
Level or Stories Two
Structure Type Wood/Frame,Brick/Brick Veneer
New Construction false
Schools
Elementary Schools Beattie
Middle Schools Blevins
High Schools Rocky Mountain
School District Poudre
Others
HOA Fee Include Trash,Snow Removal,Maintenance Grounds,Management,Maintenance Structure,Water/Sewer
Senior Community false
Tax ID R1212893
SqFt Source Assessor
Special Listing Condition Private Owner







