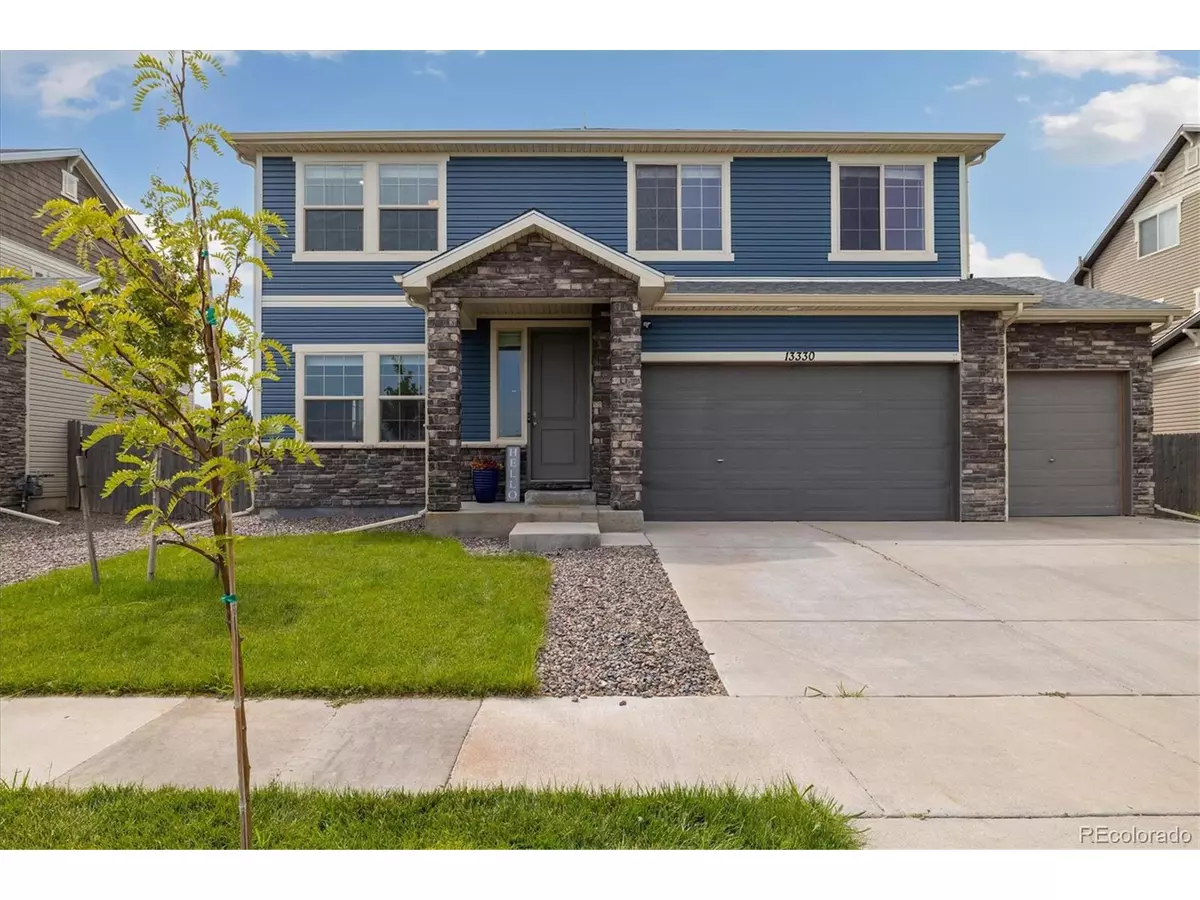4 Beds
3 Baths
3,326 SqFt
4 Beds
3 Baths
3,326 SqFt
OPEN HOUSE
Sat Aug 09, 10:00am - 2:00pm
Key Details
Property Type Single Family Home
Sub Type Residential-Detached
Listing Status Active
Purchase Type For Sale
Square Footage 3,326 sqft
Subdivision Potomac Farms Filing 2 Amd
MLS Listing ID 5657450
Style A-Frame
Bedrooms 4
Full Baths 2
Half Baths 1
HOA Y/N true
Abv Grd Liv Area 3,326
Year Built 2015
Annual Tax Amount $6,879
Lot Size 9,583 Sqft
Acres 0.22
Property Sub-Type Residential-Detached
Source REcolorado
Property Description
There are 4 spacious bedrooms, including a master suite, and 2.5 bathrooms, giving everyone in the household room to spread out. The chef's kitchen is a true standout, with quartz countertops, a double oven, gas range, and stainless steel appliances-ideal for holiday meals or weekday dinners. You'll love the mix of laminate floors in the kitchen and cozy living spaces throughout.
Need extra rooms? There's a formal office, dining room, eat-in kitchen, mudroom, living and family rooms, plus a large loft/game room upstairs! With tall ceilings and open living spaces, everything feels bright and welcoming.
The three-car garage is a rare find in this neighborhood, and the expansive backyard provides plenty of space for outdoor living. The home faces a public park with a playground and skate park-great views and open space just outside your door. Located in Potomac Farms, your HOA dues are rolled into your taxes for convenience. You're also close to DIA, E-470, and all the shops and restaurants in Reunion.
Plus, it's just a quick drive to Bison Ridge Rec Center and sits right across from a local elementary school. This home truly has everything you need-and more.
Book your private showing today!
Property Tour Video, Click Here:
Location
State CO
County Adams
Community Playground, Park, Hiking/Biking Trails
Area Metro Denver
Zoning Residential
Direction From 104th Ave, turn North on Potomac St, Left on 106th Ave, enter into a Round-About - taking the first exit onto Wheeling ST, turn left on 106th Pl, property is the 4th house on the left.
Rooms
Basement Unfinished, Sump Pump
Primary Bedroom Level Upper
Bedroom 2 Upper
Bedroom 3 Upper
Bedroom 4 Upper
Interior
Interior Features Study Area, Eat-in Kitchen, Open Floorplan, Pantry, Walk-In Closet(s), Loft, Kitchen Island
Heating Forced Air
Cooling Central Air
Window Features Window Coverings
Appliance Double Oven, Dishwasher, Refrigerator, Washer, Dryer, Microwave, Disposal
Laundry Upper Level
Exterior
Garage Spaces 3.0
Fence Partial
Community Features Playground, Park, Hiking/Biking Trails
Utilities Available Natural Gas Available, Electricity Available, Cable Available
Roof Type Composition
Street Surface Paved
Porch Patio
Building
Lot Description Gutters, Lawn Sprinkler System, Abuts Public Open Space
Faces North
Story 2
Sewer City Sewer, Public Sewer
Water City Water
Level or Stories Two
Structure Type Wood/Frame,Stone,Vinyl Siding
New Construction false
Schools
Elementary Schools Turnberry
Middle Schools Prairie View
High Schools Prairie View
School District School District 27-J
Others
HOA Fee Include Trash
Senior Community false
SqFt Source Assessor
Special Listing Condition Private Owner
Virtual Tour https://www.zillow.com/view-imx/c81a9d58-3c01-4307-8c23-380c6394b7df?setAttribution=mls&wl=true&initialViewType=pano







