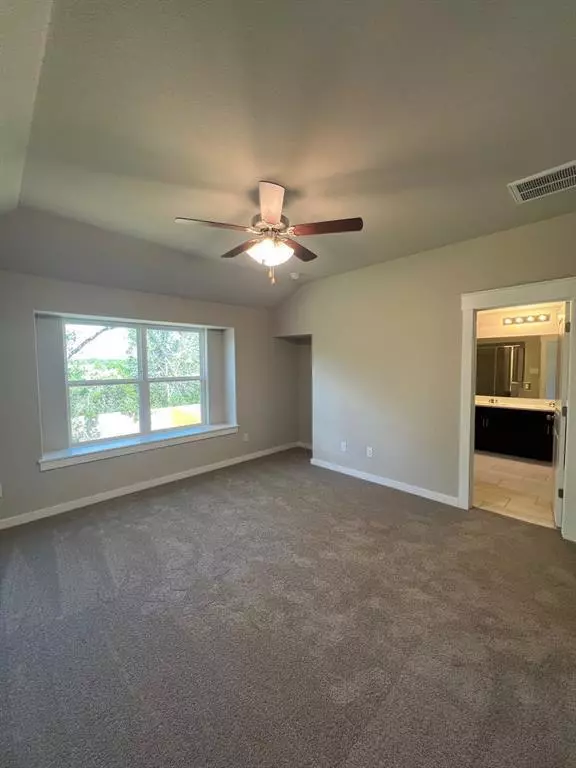3 Beds
2.5 Baths
1,837 SqFt
3 Beds
2.5 Baths
1,837 SqFt
Key Details
Property Type Townhouse
Sub Type Townhouse
Listing Status Active
Purchase Type For Rent
Square Footage 1,837 sqft
Subdivision Homestead
MLS Listing ID 6583227
Style 1st Floor Entry,End Unit,Multi-level Floor Plan
Bedrooms 3
Full Baths 2
Half Baths 1
HOA Y/N Yes
Year Built 2022
Lot Size 4,229 Sqft
Acres 0.0971
Property Sub-Type Townhouse
Source actris
Property Description
Step inside to an inviting open-concept floor plan flooded with natural light, creating a warm and welcoming ambiance. The expansive living room seamlessly transitions to a sophisticated kitchen outfitted with pendant lighting, abundant custom cabinetry enhanced by under-cabinet lighting, Energy Star stainless steel appliances, and a spacious walk-in pantry for all your storage needs.
Upstairs, discover three generously sized bedrooms, a versatile loft area ideal for a home office or cozy retreat, and a thoughtfully placed laundry room for added convenience. The luxurious primary suite features vaulted ceilings, views of the backyard, and a spa-inspired en-suite bathroom complete with dual vanities, a walk-in shower with a built-in bench, and an expansive walk-in closet.
Outside, enjoy a private, generously sized fenced yard complemented by a charming covered patio and a sprinkler system to keep the landscaping healthy and vibrant. Additional amenities include an attached two-car garage, scenic neighborhood walking trails, and a family-friendly playground.
This exceptional home combines style, functionality, and location—don't miss the opportunity to make it yours!
Location
State TX
County Williamson
Interior
Interior Features Ceiling Fan(s), High Ceilings, Quartz Counters, Eat-in Kitchen, Entrance Foyer, High Speed Internet, Kitchen Island, Multiple Living Areas, Open Floorplan, Recessed Lighting, Walk-In Closet(s)
Heating Central
Cooling Central Air
Flooring Carpet, Tile, Wood
Fireplace No
Appliance Dishwasher, Disposal, ENERGY STAR Qualified Appliances, Gas Cooktop, Stainless Steel Appliance(s)
Exterior
Exterior Feature Private Yard
Garage Spaces 2.0
Fence Fenced, Wood
Pool None
Community Features Playground, Trail(s)
Utilities Available Natural Gas Available
Waterfront Description None
View None
Total Parking Spaces 2
Private Pool No
Building
Lot Description Back Yard, Curbs
Faces East
Foundation Slab
Sewer Public Sewer
Level or Stories Two
Structure Type Masonry – Partial
New Construction No
Schools
Elementary Schools Jim Plain
Middle Schools Danielson
High Schools Glenn
School District Leander Isd
Others
Pets Allowed Breed Restrictions
Num of Pet 2
Pets Allowed Breed Restrictions






