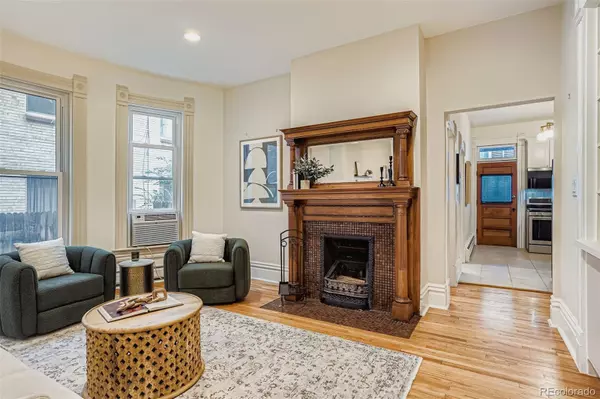
2 Beds
2 Baths
1,209 SqFt
2 Beds
2 Baths
1,209 SqFt
Key Details
Property Type Condo
Sub Type Condominium
Listing Status Active
Purchase Type For Sale
Square Footage 1,209 sqft
Price per Sqft $368
Subdivision Capitol Hill
MLS Listing ID 4585568
Bedrooms 2
Full Baths 1
Three Quarter Bath 1
Condo Fees $375
HOA Fees $375/mo
HOA Y/N Yes
Abv Grd Liv Area 1,209
Year Built 1886
Annual Tax Amount $2,580
Tax Year 2024
Lot Size 5,504 Sqft
Acres 0.13
Property Sub-Type Condominium
Source recolorado
Property Description
The renovated kitchen features new appliances, countertops, tile, and lighting, while both bathrooms are tastefully updated. The spacious primary suite includes an en-suite bath, and the versatile second bedroom works beautifully as a guest room, office, or flex space.
Enjoy rare amenities for Cap Hill living — an extra-deep garage with shelving, large private storage unit, and one of the lowest HOAs in the area. The pet-friendly, responsive HOA welcomes both dogs and cats and keeps the property well-maintained.
Unbeatable location with exceptional walkability to Downtown, Cheesman Park, Cherry Creek, local coffee shops, dining, and public transit. Historic charm meets modern convenience in one of Denver's most sought-after neighborhoods.
Location
State CO
County Denver
Zoning G-MU-5
Rooms
Basement Partial
Main Level Bedrooms 2
Interior
Interior Features Built-in Features, Ceiling Fan(s), High Ceilings, No Stairs, Open Floorplan, Primary Suite, Quartz Counters, Smart Thermostat, Smoke Free, Vaulted Ceiling(s)
Heating Baseboard, Hot Water
Cooling Air Conditioning-Room
Flooring Tile, Vinyl, Wood
Fireplaces Number 1
Fireplace Y
Appliance Dishwasher, Disposal, Microwave, Oven, Range, Refrigerator
Laundry Common Area
Exterior
Exterior Feature Balcony, Lighting
Garage Spaces 1.0
Fence Partial
Roof Type Composition
Total Parking Spaces 1
Garage No
Building
Sewer Public Sewer
Water Public
Level or Stories One
Structure Type Brick
Schools
Elementary Schools Dora Moore
Middle Schools Morey
High Schools East
School District Denver 1
Others
Senior Community No
Ownership Agent Owner
Acceptable Financing 1031 Exchange, Cash, Conventional, VA Loan
Listing Terms 1031 Exchange, Cash, Conventional, VA Loan
Special Listing Condition None
Virtual Tour https://www.zillow.com/view-imx/f128e5c1-a409-4a30-a61a-b405f0a7d8fc?setAttribution=mls&wl=true&initialViewType=pano

6455 S. Yosemite St., Suite 500 Greenwood Village, CO 80111 USA
GET MORE INFORMATION







