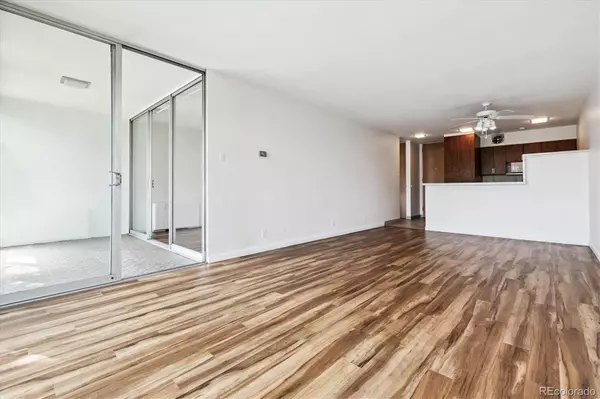1 Bed
1 Bath
760 SqFt
1 Bed
1 Bath
760 SqFt
Key Details
Property Type Condo
Sub Type Condominium
Listing Status Active
Purchase Type For Sale
Square Footage 760 sqft
Price per Sqft $326
Subdivision Capitol Hill
MLS Listing ID 1549647
Style Contemporary
Bedrooms 1
Full Baths 1
Condo Fees $385
HOA Fees $385/mo
HOA Y/N Yes
Abv Grd Liv Area 760
Year Built 1958
Annual Tax Amount $1,291
Tax Year 2024
Property Sub-Type Condominium
Source recolorado
Property Description
Location
State CO
County Denver
Zoning G-MU-3
Rooms
Main Level Bedrooms 1
Interior
Interior Features Ceiling Fan(s), Open Floorplan
Heating Forced Air
Cooling Central Air
Flooring Tile, Wood
Fireplace N
Appliance Dishwasher, Disposal, Microwave, Oven, Range, Refrigerator
Laundry Common Area
Exterior
Exterior Feature Elevator, Lighting
Parking Features Heated Garage, Lighted
Garage Spaces 1.0
Utilities Available Electricity Connected
Roof Type Other
Total Parking Spaces 1
Garage Yes
Building
Sewer Public Sewer
Water Public
Level or Stories One
Structure Type Brick
Schools
Elementary Schools Dora Moore
Middle Schools Morey
High Schools East
School District Denver 1
Others
Senior Community No
Ownership Individual
Acceptable Financing Cash, Conventional
Listing Terms Cash, Conventional
Special Listing Condition None
Pets Allowed Cats OK, Dogs OK

6455 S. Yosemite St., Suite 500 Greenwood Village, CO 80111 USA






