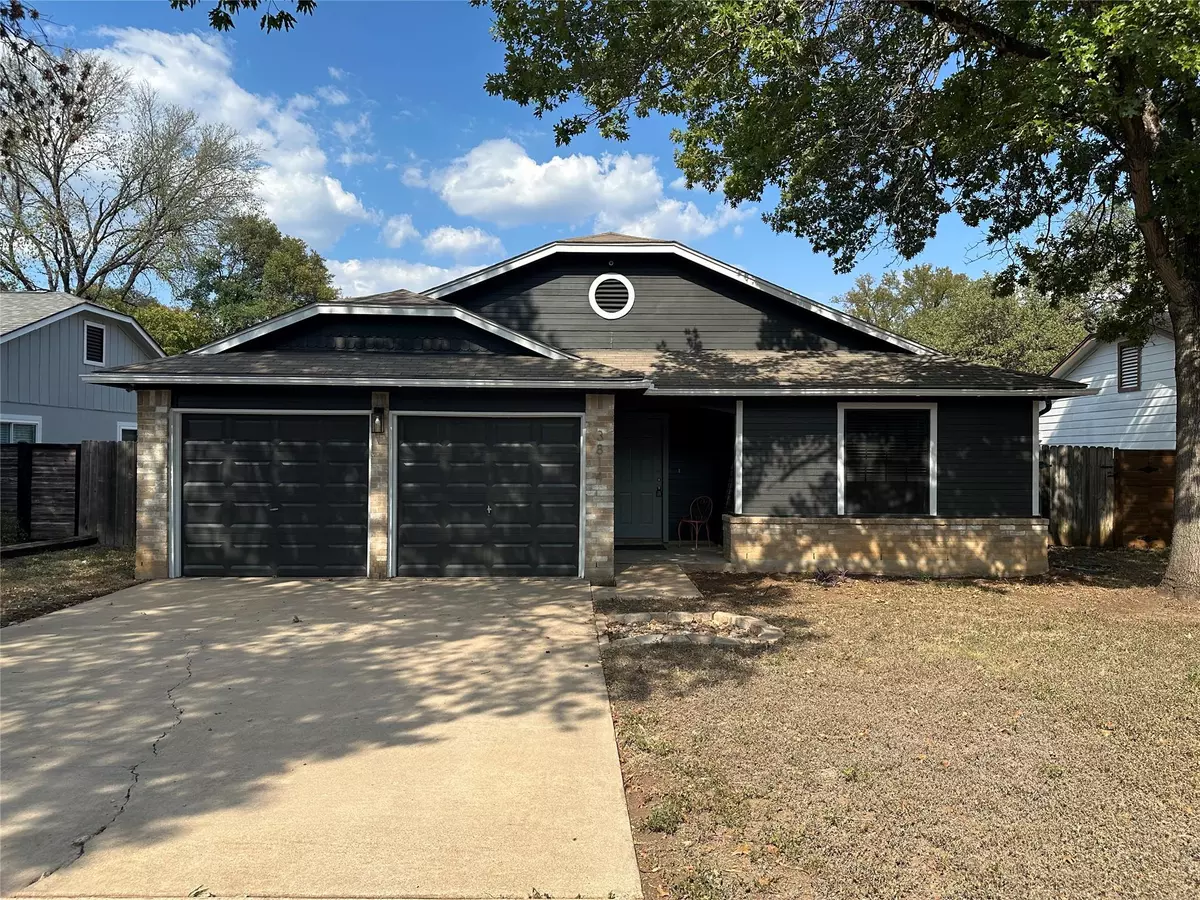
3 Beds
2 Baths
1,150 SqFt
3 Beds
2 Baths
1,150 SqFt
Key Details
Property Type Single Family Home
Sub Type Single Family Residence
Listing Status Active
Purchase Type For Rent
Square Footage 1,150 sqft
Subdivision West Branch
MLS Listing ID 6488301
Bedrooms 3
Full Baths 2
HOA Y/N No
Year Built 1982
Lot Size 0.278 Acres
Acres 0.278
Property Sub-Type Single Family Residence
Source actris
Property Description
Step inside to an inviting open layout featuring an eat-in kitchen with recent upgrades that include luxury vinyl plank flooring, new granite countertops in kitchen and bathrooms, tumbled stone backsplash in kitchen, new cabinets in kitchen and bathrooms, new appliances, hardware, fixtures, and switches. With small dogs welcome, this pet-friendly haven is perfect for all of life's moments. Two dog limit. No aggressive breeds. Lease terms available: 6, 8, 12 Months or Longer can be considered.
Presented by Renters Warehouse, this home combines the best of convenience and sophistication. Don't miss out on this Austin gem.
Location
State TX
County Travis
Rooms
Main Level Bedrooms 3
Interior
Interior Features Breakfast Bar, Vaulted Ceiling(s), No Interior Steps, Primary Bedroom on Main, Walk-In Closet(s)
Heating Central, Natural Gas
Cooling Central Air
Flooring Carpet, Vinyl
Fireplaces Number 1
Fireplaces Type Family Room
Fireplace No
Appliance Gas Cooktop, Dishwasher, Disposal, Gas Range, Microwave, Free-Standing Range, Refrigerator
Exterior
Exterior Feature None
Garage Spaces 2.0
Fence Fenced, Privacy, Wood
Pool None
Community Features None
Utilities Available Electricity Available, Natural Gas Available, Phone Available
Waterfront Description None
View None
Porch None
Total Parking Spaces 2
Private Pool No
Building
Lot Description None
Faces Southwest
Foundation Slab
Sewer Public Sewer
Water Public
Level or Stories One
Structure Type Masonry – Partial
New Construction No
Schools
Elementary Schools Boone
Middle Schools Covington
High Schools Crockett
School District Austin Isd
Others
Pets Allowed Dogs OK
Num of Pet 2
Pets Allowed Dogs OK
GET MORE INFORMATION







