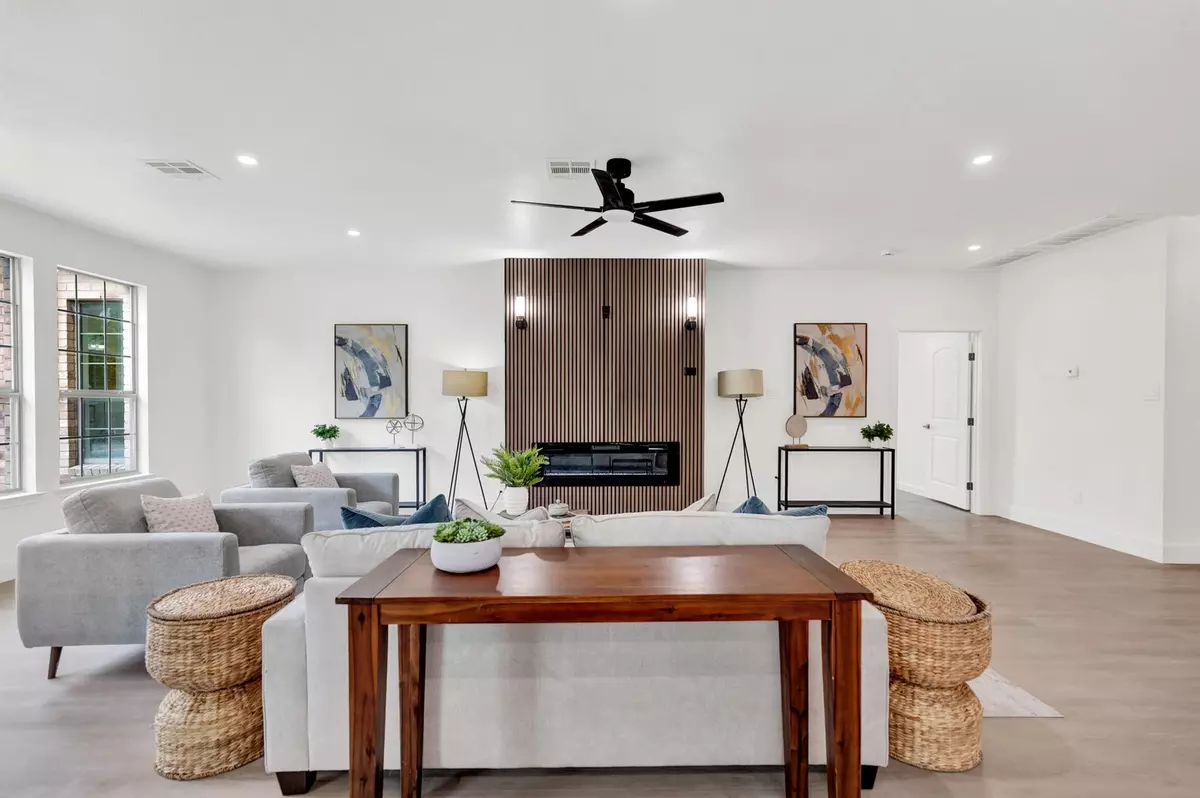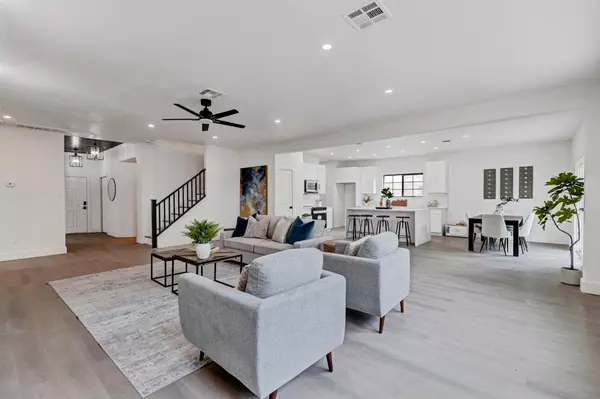6 Beds
4.5 Baths
5,383 SqFt
6 Beds
4.5 Baths
5,383 SqFt
Open House
Sat Aug 30, 12:00pm - 2:00pm
Key Details
Property Type Single Family Home
Sub Type Single Family Residence
Listing Status Active
Purchase Type For Sale
Square Footage 5,383 sqft
Price per Sqft $118
Subdivision Greenridge Ph 06
MLS Listing ID 2019837
Bedrooms 6
Full Baths 4
Half Baths 1
HOA Fees $60/qua
HOA Y/N Yes
Year Built 2006
Annual Tax Amount $9,456
Tax Year 2024
Lot Size 0.432 Acres
Acres 0.432
Property Sub-Type Single Family Residence
Source actris
Property Description
Location
State TX
County Travis
Rooms
Main Level Bedrooms 1
Interior
Interior Features Interior Steps, Multiple Dining Areas, Multiple Living Areas, Primary Bedroom on Main, Walk-In Closet(s)
Heating Electric
Cooling Central Air
Flooring Tile, Vinyl
Fireplaces Number 1
Fireplaces Type None
Fireplace No
Appliance Dishwasher, Electric Range, Microwave, Double Oven
Exterior
Exterior Feature None
Garage Spaces 2.0
Fence Privacy
Pool None
Community Features See Remarks
Utilities Available Electricity Available
Waterfront Description None
View None
Roof Type Shingle
Porch None
Total Parking Spaces 2
Private Pool No
Building
Lot Description None
Faces Southeast
Foundation Slab
Sewer Private Sewer
Water Private
Level or Stories Two
Structure Type Masonry – All Sides
New Construction No
Schools
Elementary Schools Murchison
Middle Schools Kelly Lane
High Schools Hendrickson
School District Pflugerville Isd
Others
HOA Fee Include Common Area Maintenance
Special Listing Condition Standard






