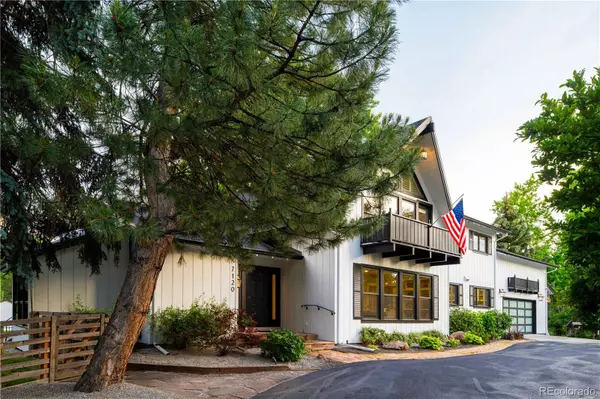6 Beds
5 Baths
5,218 SqFt
6 Beds
5 Baths
5,218 SqFt
Key Details
Property Type Single Family Home
Sub Type Single Family Residence
Listing Status Coming Soon
Purchase Type For Sale
Square Footage 5,218 sqft
Price per Sqft $535
Subdivision Green Acres
MLS Listing ID 2179258
Style Chalet,Traditional
Bedrooms 6
Full Baths 3
Half Baths 1
Three Quarter Bath 1
HOA Y/N No
Abv Grd Liv Area 5,218
Year Built 1966
Annual Tax Amount $7,101
Tax Year 2024
Lot Size 0.627 Acres
Acres 0.63
Property Sub-Type Single Family Residence
Source recolorado
Property Description
Location
State CO
County Jefferson
Rooms
Basement Cellar
Main Level Bedrooms 1
Interior
Interior Features Audio/Video Controls, Ceiling Fan(s), Eat-in Kitchen, Entrance Foyer, Five Piece Bath, Granite Counters, High Ceilings, High Speed Internet, Jack & Jill Bathroom, Kitchen Island, Marble Counters, Open Floorplan, Primary Suite, Smart Thermostat, Smoke Free, Solid Surface Counters, Sound System, Vaulted Ceiling(s), Walk-In Closet(s), Wet Bar, Wired for Data
Heating Baseboard, Forced Air, Hot Water, Natural Gas
Cooling Central Air, Evaporative Cooling
Flooring Wood
Fireplaces Type Living Room
Fireplace N
Appliance Bar Fridge, Cooktop, Dishwasher, Disposal, Double Oven, Dryer, Freezer, Gas Water Heater, Microwave, Range Hood, Refrigerator, Self Cleaning Oven, Sump Pump, Tankless Water Heater, Washer, Water Softener, Wine Cooler
Exterior
Exterior Feature Balcony, Dog Run, Fire Pit, Gas Valve, Lighting, Playground, Private Yard, Rain Gutters, Water Feature
Parking Features Asphalt, Circular Driveway, Concrete, Dry Walled, Exterior Access Door, Finished Garage, Floor Coating, Insulated Garage, Lighted, Oversized, Oversized Door, Smart Garage Door
Garage Spaces 3.0
Fence Partial
Utilities Available Cable Available, Electricity Connected, Internet Access (Wired), Natural Gas Connected, Phone Available
Waterfront Description River Front,Stream
View Water
Roof Type Composition
Total Parking Spaces 3
Garage Yes
Building
Lot Description Landscaped, Many Trees, Near Public Transit, Protected Watershed, Secluded, Sprinklers In Front, Sprinklers In Rear
Sewer Public Sewer
Water Public
Level or Stories Two
Structure Type Frame,Wood Siding
Schools
Elementary Schools Lumberg
Middle Schools Creighton
High Schools Lakewood
School District Jefferson County R-1
Others
Senior Community No
Ownership Agent Owner
Acceptable Financing 1031 Exchange, Cash, Conventional, Jumbo
Listing Terms 1031 Exchange, Cash, Conventional, Jumbo
Special Listing Condition None
Virtual Tour https://www.dropbox.com/scl/fi/psfrssgftyn8ttmh9zpc0/Video.mp4?rlkey=2bcbjanrgp807mlj9k1n4z27a&dl=0

6455 S. Yosemite St., Suite 500 Greenwood Village, CO 80111 USA






