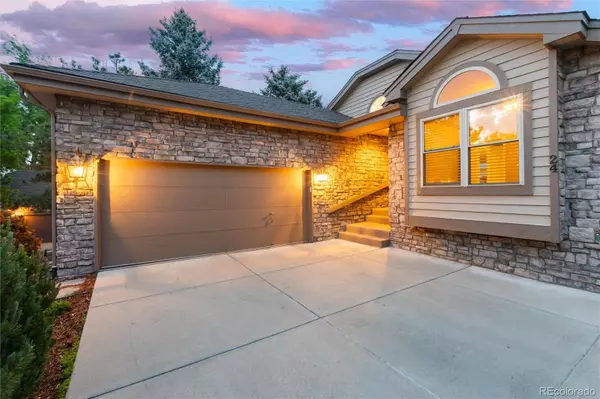3 Beds
3 Baths
4,260 SqFt
3 Beds
3 Baths
4,260 SqFt
Key Details
Property Type Single Family Home
Sub Type Single Family Residence
Listing Status Active
Purchase Type For Sale
Square Footage 4,260 sqft
Price per Sqft $246
Subdivision The Hamlet
MLS Listing ID 7749708
Style Rustic,Traditional
Bedrooms 3
Full Baths 1
Three Quarter Bath 2
Condo Fees $265
HOA Fees $265/mo
HOA Y/N Yes
Abv Grd Liv Area 2,154
Year Built 1996
Annual Tax Amount $5,029
Tax Year 2024
Lot Size 8,276 Sqft
Acres 0.19
Property Sub-Type Single Family Residence
Source recolorado
Property Description
The open floor plan invites you in with a main floor office, eat-in kitchen, adjoining large dining room and a cozy living room, accented by a 3 sided gas fireplace with custom stone work. Out back you'll find a beautiful concrete patio with golf course and city views, perfect for entertaining family and friends.
The spacious primary suite is located on the main level at the back of the home with golf course views. It includes an ensuite bath with a deep soaking jetted tub, a euro glass enclosed shower and walk-in closet.
The secondary main level bedroom includes an attached 3/4 bath and the main laundry. The basement level includes the third bedroom, bathroom suite, a huge, open family room/game room/bonus room as well as a separate room to act as a workout/bonus/hobby or flex room. In addition there is a large additional storage area or future expansion. In addition is the oversized 2.5 car, side load, finished garage with built-in shop cabinets.
This is a unique opportunity to live the relaxed Colorado life style in a mature landscaped community, that includes weekly seasonal mowing and snow removal, affording low-maintenance living while providing easy access to shopping, dining and entertainment.
Location
State CO
County Douglas
Zoning R-1
Rooms
Basement Cellar, Finished, Full, Sump Pump, Unfinished
Main Level Bedrooms 2
Interior
Interior Features Breakfast Bar, Ceiling Fan(s), Eat-in Kitchen, Entrance Foyer, Five Piece Bath, Granite Counters, High Ceilings, High Speed Internet, In-Law Floorplan, Kitchen Island, Open Floorplan, Pantry, Primary Suite, Smart Thermostat, Smoke Free, Solid Surface Counters, Stone Counters, Vaulted Ceiling(s), Walk-In Closet(s)
Heating Forced Air, Natural Gas
Cooling Central Air
Flooring Carpet, Tile, Wood
Fireplaces Number 1
Fireplaces Type Dining Room, Gas Log, Great Room, Living Room
Fireplace Y
Appliance Cooktop, Dishwasher, Disposal, Double Oven, Down Draft, Dryer, Gas Water Heater, Microwave, Oven, Refrigerator, Self Cleaning Oven, Washer
Laundry Sink, In Unit
Exterior
Exterior Feature Rain Gutters
Parking Features 220 Volts, Concrete, Dry Walled, Finished Garage, Floor Coating, Insulated Garage, Lighted, Oversized, Storage
Garage Spaces 2.0
Fence None
Utilities Available Cable Available, Electricity Available, Electricity Connected, Internet Access (Wired), Natural Gas Available, Natural Gas Connected, Phone Available
View City, Golf Course, Plains, Valley
Roof Type Composition
Total Parking Spaces 6
Garage Yes
Building
Lot Description Corner Lot, Cul-De-Sac, Irrigated, Landscaped, Many Trees, Master Planned, On Golf Course, Open Space, Secluded, Sprinklers In Front, Sprinklers In Rear
Foundation Structural
Sewer Public Sewer
Water Public
Level or Stories One
Structure Type Concrete,Stone,Wood Siding
Schools
Elementary Schools Timber Trail
Middle Schools Rocky Heights
High Schools Rock Canyon
School District Douglas Re-1
Others
Senior Community No
Ownership Individual
Acceptable Financing Cash, Conventional, FHA, Jumbo, VA Loan
Listing Terms Cash, Conventional, FHA, Jumbo, VA Loan
Special Listing Condition None

6455 S. Yosemite St., Suite 500 Greenwood Village, CO 80111 USA






