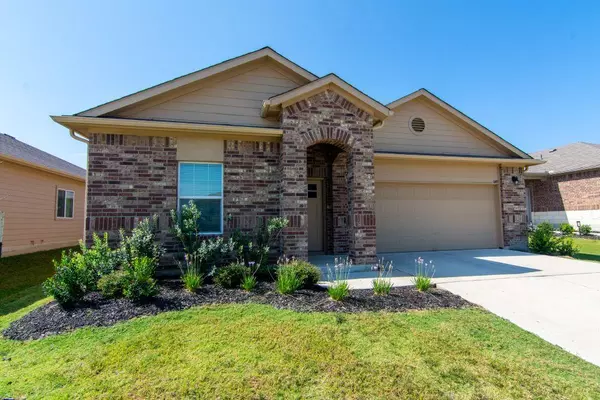
4 Beds
2 Baths
1,858 SqFt
4 Beds
2 Baths
1,858 SqFt
Key Details
Property Type Single Family Home
Sub Type Single Family Residence
Listing Status Active
Purchase Type For Rent
Square Footage 1,858 sqft
Subdivision Westhaven
MLS Listing ID 6857929
Bedrooms 4
Full Baths 2
HOA Y/N Yes
Year Built 2018
Lot Dimensions 52x120
Property Sub-Type Single Family Residence
Source actris
Property Description
Details:
4 Bedrooms | 2 Bathrooms | 1,858 Sq Ft | Built 2018
Lease Term: 12 Months | Pets Allowed (fees apply)
Available: [Insert Date – subject to make-ready]
Features:
Open-concept kitchen w/ granite counters, stainless appliances, pantry & fridge
Washer & dryer included
Primary suite w/ walk-in closet, dual vanity & walk-in shower
Fenced backyard w/ sprinkler system
Community amenities: pool, playground & clubhouse
Fees:
$99 admin fee/lease
$500 pet fee for first pet; $150 per additional pet
Pet application fee: $25 per pet
Pet screening required
All explorer residents are enrolled in the RPM- Resident Benefits Package (RBP)
Enjoy the benefits of the Resident Benefits Package (RBP), tailored to your needs. at $34/month (includes pest control, air filter delivery/installation, and one-time NSF fee waiver)
Availability subject to make ready process
Contact ExploreRPM today to schedule a tour.
Location
State TX
County Williamson
Rooms
Main Level Bedrooms 4
Interior
Interior Features Breakfast Bar, Built-in Features, Ceiling Fan(s), High Ceilings, Granite Counters, Entrance Foyer, Kitchen Island, No Interior Steps, Open Floorplan, Pantry, Primary Bedroom on Main, Recessed Lighting, Walk-In Closet(s)
Heating Central
Cooling Central Air
Flooring Carpet, Vinyl
Fireplace No
Appliance Dishwasher, Disposal, Electric Cooktop, Exhaust Fan, Microwave, Free-Standing Range, Refrigerator, Stainless Steel Appliance(s), Water Softener Owned
Exterior
Exterior Feature Gutters Full
Garage Spaces 2.0
Fence Fenced, Privacy, Wood
Pool None
Community Features Playground, Pool
Utilities Available Electricity Connected, Sewer Connected, Water Connected
Waterfront Description None
View None
Roof Type Composition
Porch Covered, Patio
Total Parking Spaces 2
Private Pool No
Building
Lot Description Level, Sprinklers In Rear, Sprinklers In Front, Sprinklers On Side, Trees-Small (Under 20 Ft)
Faces South
Foundation Slab
Sewer Public Sewer
Water Public
Level or Stories One
Structure Type Brick Veneer,Frame,HardiPlank Type,Masonry – Partial
New Construction No
Schools
Elementary Schools Carver
Middle Schools Wagner
High Schools East View
School District Georgetown Isd
Others
Pets Allowed Cats OK, Dogs OK
Num of Pet 2
Pets Allowed Cats OK, Dogs OK
GET MORE INFORMATION







