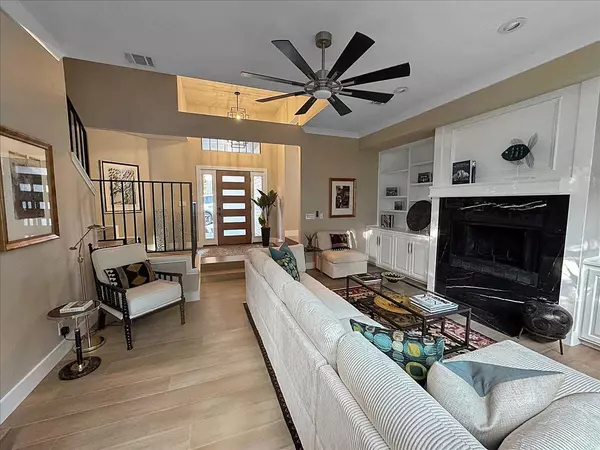
4 Beds
3 Baths
2,382 SqFt
4 Beds
3 Baths
2,382 SqFt
Key Details
Property Type Single Family Home
Sub Type Single Family Residence
Listing Status Active
Purchase Type For Sale
Square Footage 2,382 sqft
Price per Sqft $345
Subdivision Lakeway Sec 24-B
MLS Listing ID 3726002
Bedrooms 4
Full Baths 3
HOA Y/N No
Year Built 1987
Annual Tax Amount $10,841
Tax Year 2025
Lot Size 0.319 Acres
Acres 0.3193
Property Sub-Type Single Family Residence
Source actris
Property Description
The kitchen is a chef's dream with custom cabinetry, quartz countertops and handmade glazed tile backsplash. Extensive walk-in pantry that includes a coffee bar, oversized microwave, ample storage, and even space for a crafting station or workspace. The primary suite is bright and spacious, offering a private exit to your own flagstone patio retreat. Just off the formal dining area access your 16' x 14' deck thru the wall of glass patio tri-fold door. Your three-tiered expansive backyard is perfect for entertaining or just sitting enjoying the treed view.
The oversized two-car garage is a handyman's haven, complete with extensive built-in cabinets and a dedicated workstation.
Location
State TX
County Travis
Rooms
Main Level Bedrooms 2
Interior
Interior Features Bookcases, Breakfast Bar, Built-in Features, Ceiling Fan(s), Coffered Ceiling(s), High Ceilings, Tray Ceiling(s), Chandelier, Quartz Counters, Crown Molding, Double Vanity, Eat-in Kitchen, Entrance Foyer, Interior Steps, Multiple Dining Areas, Multiple Living Areas, Pantry, Primary Bedroom on Main, Recessed Lighting, Smart Thermostat, Soaking Tub, Storage, Walk-In Closet(s)
Heating Electric
Cooling Central Air
Flooring Bamboo, No Carpet, Slate
Fireplaces Number 1
Fireplaces Type Wood Burning
Fireplace No
Appliance Built-In Refrigerator, Convection Oven, Cooktop, Dishwasher, Disposal, Electric Cooktop, Electric Range, ENERGY STAR Qualified Appliances, ENERGY STAR Qualified Dishwasher, ENERGY STAR Qualified Refrigerator, Ice Maker, Microwave, Free-Standing Electric Oven, Free-Standing Electric Range, RNGHD, Refrigerator, Self Cleaning Oven, Stainless Steel Appliance(s), Electric Water Heater, Wine Refrigerator
Exterior
Exterior Feature Balcony, Exterior Steps, Gutters Full, Lighting, Private Yard
Garage Spaces 2.0
Fence Back Yard, Stone, Wrought Iron
Pool None
Community Features Lake, Picnic Area, Playground, Trail(s)
Utilities Available Electricity Connected, Sewer Connected, Water Connected
Waterfront Description None
View Neighborhood, Trees/Woods
Roof Type Asphalt
Porch Covered, Deck, Front Porch, Patio, Rear Porch
Total Parking Spaces 2
Private Pool No
Building
Lot Description Back Yard, Front Yard, Irregular Lot, Landscaped, Native Plants, Sprinkler - Automatic, Sprinklers In Rear, Sprinklers In Front, Trees-Large (Over 40 Ft), Many Trees
Faces Northwest
Foundation Slab
Sewer MUD
Water MUD
Level or Stories Two
Structure Type Vinyl Siding,Stone
New Construction No
Schools
Elementary Schools Serene Hills
Middle Schools Hudson Bend
High Schools Lake Travis
School District Lake Travis Isd
Others
Special Listing Condition Standard
GET MORE INFORMATION







