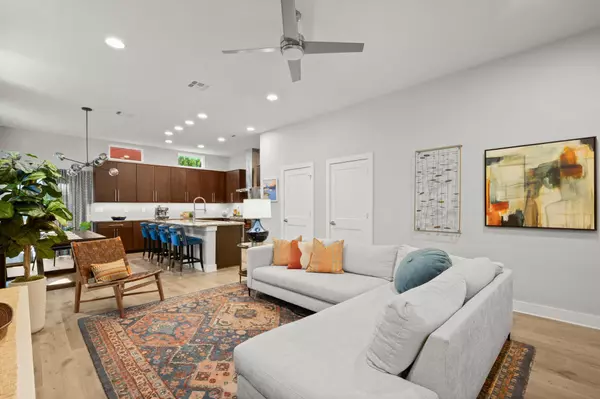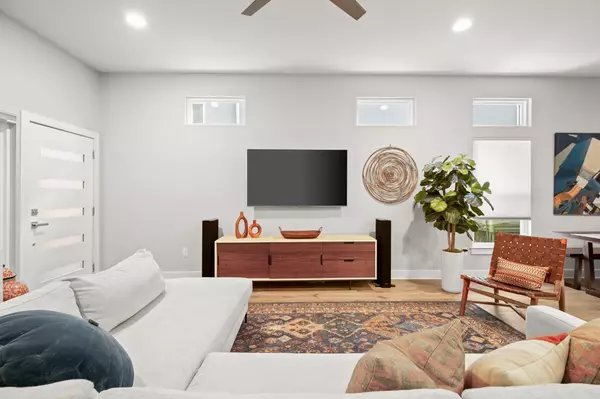
3 Beds
2.5 Baths
1,888 SqFt
3 Beds
2.5 Baths
1,888 SqFt
Key Details
Property Type Condo
Sub Type Condominium
Listing Status Active
Purchase Type For Sale
Square Footage 1,888 sqft
Price per Sqft $450
Subdivision Banister Heights
MLS Listing ID 2158403
Style 1st Floor Entry,Low Rise (1-3 Stories)
Bedrooms 3
Full Baths 2
Half Baths 1
HOA Fees $120/mo
HOA Y/N Yes
Year Built 2018
Tax Year 2025
Property Sub-Type Condominium
Source actris
Property Description
Step inside to soaring 11-foot ceilings and an open-concept layout that seamlessly connects the living, dining, and kitchen spaces. Warm wood floors flow throughout, complemented by a wall of 42-inch chocolate-stained cabinetry with soft-close features, custom pull-outs, and tray dividers. A striking 8-foot granite island invites casual meals and conversations, while top-of-the-line KitchenAid appliances and dual pantries make the kitchen as practical as it is beautiful.
Upstairs, three bedrooms and two full baths provide serene retreats. Each bathroom features large walk-in showers, double sinks, and granite counters. The wood flooring continues throughout the hallway and bedrooms, where ample closets with custom shelving maximize storage. A nearby laundry area keeps daily routines effortless.
The private backyard is a rare gem—an entertainer's dream with a 14x24 Timbertech deck, modern sail shades, custom fencing for privacy, and lush Corten planters adding year-round greenery. Whether hosting friends under the outdoor fan or enjoying a quiet evening with a glass of wine, the space is designed for both style and comfort.
Even the garage has been reimagined with polyurea granite flooring, overhead racks, a slat wall, built-in cabinetry, and a dedicated workspace—perfect for storage and projects alike.
Living here means more than just a beautiful home—it's a lifestyle. Enjoy being minutes from Austin icons like Zilker Park, Barton Springs Pool, South Congress Avenue, Alamo Drafthouse, and Lady Bird Lake. World-class dining, live music, and boutique shopping are just around the corner, while quick access to downtown keeps the energy of the city close at hand.
This Pinnacle Condo home is where modern luxury meets Austin's most iconic neighborhood vibe.
Location
State TX
County Travis
Interior
Interior Features Breakfast Bar, Ceiling Fan(s), High Ceilings, Granite Counters, Double Vanity, Interior Steps, Kitchen Island, Open Floorplan, Pantry, Recessed Lighting, Walk-In Closet(s)
Heating Central, Natural Gas
Cooling Central Air
Flooring No Carpet, Tile, Wood
Fireplace No
Appliance Dishwasher, Disposal, ENERGY STAR Qualified Appliances, Exhaust Fan, Microwave, Free-Standing Gas Range, Refrigerator, Self Cleaning Oven, Stainless Steel Appliance(s), Electric Water Heater
Exterior
Exterior Feature Gutters Full, No Exterior Steps, Private Yard
Garage Spaces 2.0
Fence Fenced, Privacy, Wood
Pool None
Community Features Sidewalks, Underground Utilities
Utilities Available Electricity Connected, Natural Gas Connected, Sewer Connected, Water Connected
Waterfront Description None
View None
Roof Type Metal
Porch Deck, Porch
Total Parking Spaces 4
Private Pool No
Building
Lot Description Back Yard, Front Yard, Landscaped, Trees-Medium (20 Ft - 40 Ft), Trees-Moderate
Faces West
Foundation Slab
Sewer Public Sewer
Water Public
Level or Stories Two
Structure Type Brick Veneer,HardiPlank Type,Stucco
New Construction No
Schools
Elementary Schools Joslin
Middle Schools Covington
High Schools Crockett
School District Austin Isd
Others
HOA Fee Include Common Area Maintenance,Insurance,Landscaping,See Remarks
Special Listing Condition Standard
GET MORE INFORMATION







