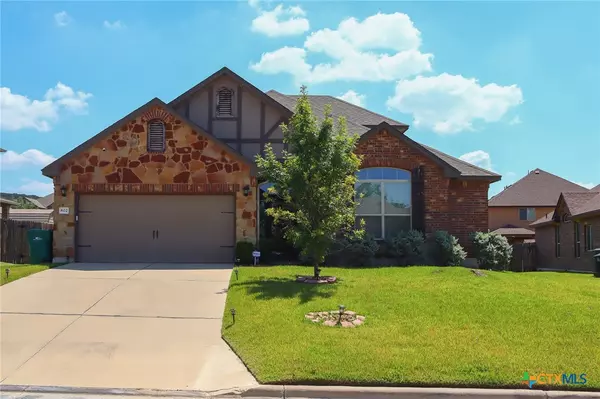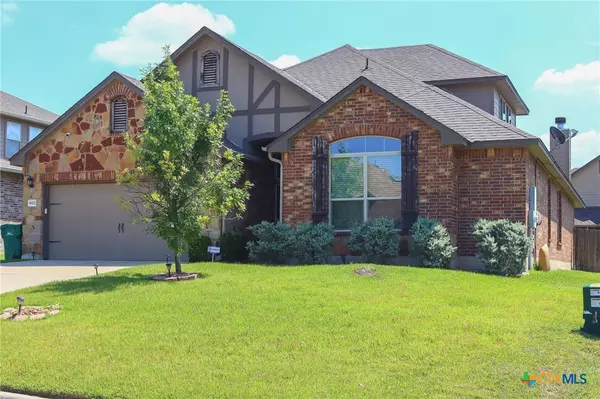
4 Beds
4 Baths
2,986 SqFt
4 Beds
4 Baths
2,986 SqFt
Key Details
Property Type Single Family Home
Sub Type Single Family Residence
Listing Status Active
Purchase Type For Rent
Square Footage 2,986 sqft
Subdivision Tuscany Meadows Ph 1
MLS Listing ID 592617
Style Traditional
Bedrooms 4
Full Baths 3
Half Baths 1
HOA Y/N No
Year Built 2016
Lot Size 8,637 Sqft
Acres 0.1983
Property Sub-Type Single Family Residence
Property Description
Step into a home that blends comfort, convenience, and style just in time for the holidays. This spacious 4-bedroom, 3.5-bath, 2-story home features a main-floor primary suite with a separate shower, tub, double vanity, and walk-in closets—your private retreat after a long day.
The open kitchen with granite countertops, a large island, stainless steel appliances, and double ovens makes preparing meals a joy. Two dining areas allow you to host Thanksgiving dinner with ease, while the media room with 8 recliners is the perfect spot to watch Thanksgiving Day football and the Super Bowl!
Additional highlights include a loft, inside laundry, sprinkler system, and a wet bar with mini fridge.
?? Restrictions: No HUD, no pets, no roommates, no smoking.
?? Available November 15, 2025—move in just in time to enjoy the holidays in style!
Location
State TX
County Bell
Interior
Interior Features Wet Bar, Breakfast Bar, Built-in Features, Ceiling Fan(s), Separate/Formal Dining Room, Double Vanity, Entrance Foyer, Game Room, Garden Tub/Roman Tub, Primary Downstairs, Living/Dining Room, Multiple Living Areas, Multiple Dining Areas, Main Level Primary, Open Floorplan, Pull Down Attic Stairs, Recessed Lighting, Split Bedrooms, Separate Shower, Smart Thermostat, Tub Shower
Heating Central, Electric
Cooling Central Air, Electric, 1 Unit
Flooring Carpet, Tile
Fireplaces Type Circulating, Electric, Living Room
Fireplace Yes
Appliance Double Oven, Dryer, Dishwasher, Electric Cooktop, Electric Water Heater, Disposal, Refrigerator, Water Heater, Wine Refrigerator, Washer, Some Electric Appliances, Cooktop, Microwave
Laundry Washer Hookup, Electric Dryer Hookup, Inside, Laundry in Utility Room, Main Level, Lower Level, Laundry Room, Other, See Remarks
Exterior
Exterior Feature Covered Patio, Porch, Private Yard
Parking Features Attached Carport
Garage Spaces 2.0
Garage Description 2.0
Fence Back Yard, Privacy, Wood
Pool None
Community Features Other, See Remarks, Curbs, Gutter(s), Street Lights, Sidewalks
Utilities Available Cable Available, Electricity Available, High Speed Internet Available, Phone Available, Separate Meters, Underground Utilities
View Y/N No
Water Access Desc Multiple Meters,Public
View None
Roof Type Composition,Shingle
Porch Covered, Patio, Porch
Building
Story 2
Entry Level Two
Foundation Slab
Sewer Public Sewer
Water Multiple Meters, Public
Architectural Style Traditional
Level or Stories Two
Schools
School District Killeen Isd
Others
Tax ID 444553
Security Features Prewired,Smoke Detector(s)
Pets Allowed No

GET MORE INFORMATION







