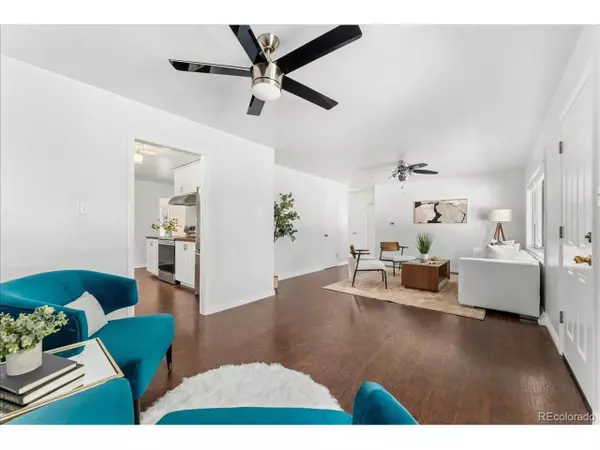
3 Beds
2 Baths
2,116 SqFt
3 Beds
2 Baths
2,116 SqFt
Open House
Sat Nov 01, 12:00pm - 3:00pm
Key Details
Property Type Single Family Home
Sub Type Residential-Detached
Listing Status Active
Purchase Type For Sale
Square Footage 2,116 sqft
Subdivision Harvey Park
MLS Listing ID 8141939
Style A-Frame,Ranch
Bedrooms 3
Full Baths 1
Three Quarter Bath 1
HOA Y/N false
Abv Grd Liv Area 1,114
Year Built 1957
Annual Tax Amount $2,586
Lot Size 7,405 Sqft
Acres 0.17
Property Sub-Type Residential-Detached
Source REcolorado
Property Description
The kitchen strikes the perfect balance of style and function with updated cabinetry, granite and butcher block counters, and stainless steel appliances. A spacious dining room makes entertaining easy, while two comfortable bedrooms and a freshly painted full bath complete the main level.
Downstairs, the finished basement offers even more living space with a third bedroom, a fully remodeled bathroom, new carpet, and fresh paint. A large laundry room with generous storage keeps everyday life organized, while another nearby storage area in the mechanical room adds even more versatility.
One of the home's standout features is the enclosed breezeway, seamlessly connecting the oversized two-car garage to the house. More than just a passage, it offers a versatile indoor-outdoor space with convenient access to the yard, side yard, and garage-all while keeping you out of the elements.
Best of all, you're just a short walk from Harvey Park Lake and the Rec Center, where trails, playgrounds, and community activities bring the neighborhood to life. With thoughtful updates, flexible living spaces, and a unique layout, this Harvey Park gem truly delivers comfort, convenience, and style. Access to I-25 is a short, 5 minute drive away!
Location
State CO
County Denver
Area Metro Denver
Zoning S-SU-D
Rooms
Basement Partially Finished
Primary Bedroom Level Main
Bedroom 2 Main
Bedroom 3 Basement
Interior
Heating Forced Air
Cooling Central Air, Ceiling Fan(s)
Window Features Double Pane Windows
Appliance Dishwasher, Disposal
Laundry In Basement
Exterior
Garage Spaces 2.0
Fence Partial
Roof Type Fiberglass
Street Surface Paved
Handicap Access Level Lot
Porch Patio
Building
Lot Description Gutters, Corner Lot, Level
Story 1
Foundation Slab
Sewer City Sewer, Public Sewer
Water City Water
Level or Stories One
Structure Type Wood/Frame,Brick/Brick Veneer
New Construction false
Schools
Elementary Schools Doull
Middle Schools Bear Valley International
High Schools John F. Kennedy
School District Denver 1
Others
Senior Community false
SqFt Source Assessor
Virtual Tour https://www.zillow.com/view-imx/eb9063cf-2f85-4e70-aee5-a92cde6654e7?setAttribution=mls&wl=true&initialViewType=pano

GET MORE INFORMATION







