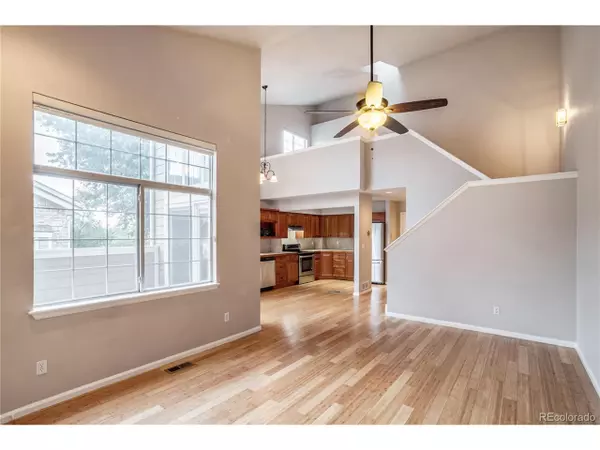
3 Beds
4 Baths
1,836 SqFt
3 Beds
4 Baths
1,836 SqFt
Key Details
Property Type Townhouse
Sub Type Attached Dwelling
Listing Status Active
Purchase Type For Sale
Square Footage 1,836 sqft
Subdivision The Yacht Club
MLS Listing ID 5332200
Bedrooms 3
Full Baths 1
Half Baths 1
Three Quarter Bath 2
HOA Fees $418/mo
HOA Y/N true
Abv Grd Liv Area 1,252
Year Built 1994
Annual Tax Amount $3,015
Lot Size 1,742 Sqft
Acres 0.04
Property Sub-Type Attached Dwelling
Source REcolorado
Property Description
The primary bedroom has vaults, an art ledge, an ensuite bath (new 2020) and walk-in closet, so you can stop arguing with your dresser drawers. Secondary bedrooms and a loft flex as a home office, craft room, or family space. The finished basement has room for a home gym, movie nights, or overnight guests who won't want to leave. Full and 3/4 bathrooms have practical tile floors and updated fixtures.
In the attached garage with opener (2016) protect your vehicles and store your toys. Guest parking in front keeps friends happy.
The HOA cares for exterior maintenance and grounds care, trash, recycling & the pool. Convenient to shopping, restaurants, trails, bus, light rail, interstate highways-everywhere you want to go.
With a smart floor plan, modern updates, great location, and a reasonable price, this home checks all the boxes-and a few you didn't know you had.
Location
State CO
County Adams
Community Clubhouse, Pool
Area Metro Denver
Rooms
Basement Full, Partially Finished, Sump Pump
Primary Bedroom Level Upper
Master Bedroom 11x22
Bedroom 2 Basement 11x16
Bedroom 3 Upper 10x15
Interior
Interior Features Loft
Heating Forced Air
Cooling Central Air
Laundry In Basement
Exterior
Garage Spaces 2.0
Fence Partial
Community Features Clubhouse, Pool
Utilities Available Electricity Available, Cable Available
Roof Type Composition
Street Surface Paved
Porch Patio
Building
Lot Description Abuts Private Open Space
Faces West
Story 2
Foundation Slab
Sewer City Sewer, Public Sewer
Water City Water
Level or Stories Two
Structure Type Wood/Frame
New Construction false
Schools
Elementary Schools Tennyson Knolls
Middle Schools Tennyson Knolls
High Schools Westminster
School District Westminster Public Schools
Others
HOA Fee Include Trash,Snow Removal,Maintenance Structure
Senior Community false
SqFt Source Other
Special Listing Condition Private Owner
Virtual Tour https://www.zillow.com/view-imx/60b26935-ab0f-4df2-8399-58d081ca3d1f?setAttribution=mls&wl=true&initialViewType=pano

GET MORE INFORMATION







