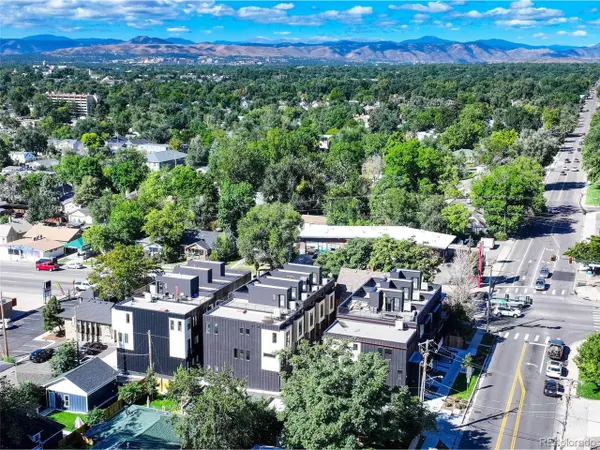
2 Beds
3 Baths
1,357 SqFt
2 Beds
3 Baths
1,357 SqFt
Key Details
Property Type Townhouse
Sub Type Attached Dwelling
Listing Status Active
Purchase Type For Sale
Square Footage 1,357 sqft
Subdivision Sloans Lake
MLS Listing ID 3590213
Style Contemporary/Modern
Bedrooms 2
Full Baths 1
Half Baths 1
Three Quarter Bath 1
HOA Y/N false
Abv Grd Liv Area 1,357
Year Built 2024
Annual Tax Amount $2,674
Lot Size 1,742 Sqft
Acres 0.04
Property Sub-Type Attached Dwelling
Source REcolorado
Property Description
Location
State CO
County Denver
Area Metro Denver
Rooms
Basement Structural Floor
Primary Bedroom Level Upper
Master Bedroom 11x11
Bedroom 2 Upper 11x11
Interior
Interior Features Study Area, Open Floorplan
Heating Forced Air
Cooling Central Air, Ceiling Fan(s)
Appliance Self Cleaning Oven, Dishwasher, Refrigerator, Microwave, Disposal
Laundry Upper Level
Exterior
Garage Spaces 1.0
Utilities Available Electricity Available, Cable Available
View Mountain(s), City, Water
Roof Type Rubber
Street Surface Paved
Porch Deck
Building
Lot Description Gutters
Faces North
Story 3
Sewer City Sewer, Public Sewer
Water City Water
Level or Stories Three Or More
Structure Type Stone,Composition Siding
New Construction false
Schools
Elementary Schools Edison
Middle Schools Strive Sunnyside
High Schools North
School District Denver 1
Others
Senior Community false
SqFt Source Assessor
Special Listing Condition Builder
Virtual Tour https://www.zillow.com/view-imx/481487aa-5fa7-406b-a0a4-d25b7f773b29?setAttribution=mls&wl=true&initialViewType=pano

GET MORE INFORMATION







