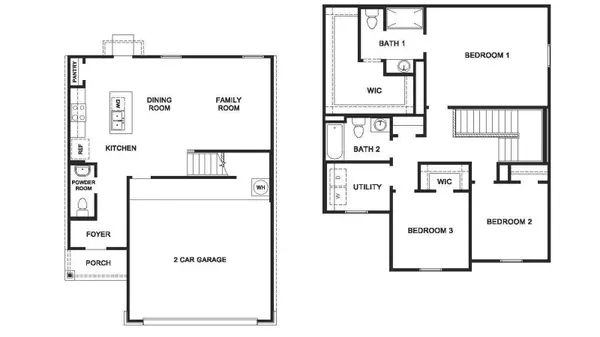
3 Beds
2.5 Baths
1,470 SqFt
3 Beds
2.5 Baths
1,470 SqFt
Key Details
Property Type Single Family Home
Sub Type Single Family Residence
Listing Status Active
Purchase Type For Sale
Square Footage 1,470 sqft
Price per Sqft $184
Subdivision Schwertner Ranch
MLS Listing ID 5439790
Bedrooms 3
Full Baths 2
Half Baths 1
HOA Fees $110/qua
HOA Y/N Yes
Year Built 2025
Tax Year 2025
Lot Size 0.252 Acres
Acres 0.252
Property Sub-Type Single Family Residence
Source actris
Property Description
Step inside, and you're welcomed by a thoughtfully designed kitchen that flows seamlessly into the open-concept living and dining areas-perfect for both everyday living and entertaining. The kitchen features a spacious island, sleek stainless-steel appliances, and generous counter space to make hosting a breeze. A convenient half-bath is located nearby before you head upstairs.
On the second floor, the primary bedroom awaits, a private retreat with an attached primary bathroom featuring a walk-in shower and a spacious walk-in closet. Two secondary bedrooms and a secondary bathroom share this level, along with the laundry room for easy access.
The Davis floorplan also comes equipped with a smart home package, including a Qolsys smart panel, so you can control and secure your home from your phone or your voice.
With plenty of space, modern conveniences, and a layout designed for how you live, the Davis is ready to welcome you home. Contact us today to learn more!
Location
State TX
County Williamson
Interior
Interior Features Ceiling Fan(s), Entrance Foyer, Primary Bedroom on Main
Heating Central
Cooling Central Air
Flooring Carpet, Tile
Fireplace No
Appliance See Remarks
Exterior
Exterior Feature See Remarks
Garage Spaces 2.0
Fence Privacy
Pool None
Community Features See Remarks
Utilities Available See Remarks
Waterfront Description None
View See Remarks
Roof Type Shingle
Porch Covered, Porch
Total Parking Spaces 2
Private Pool No
Building
Lot Description Sprinklers In Front
Faces Southwest
Foundation See Remarks
Sewer Public Sewer
Water Public
Level or Stories Two
Structure Type Masonite
New Construction No
Schools
Elementary Schools Jarrell
Middle Schools Jarrell
High Schools Jarrell
School District Jarrell Isd
Others
HOA Fee Include See Remarks
Special Listing Condition Standard
GET MORE INFORMATION







