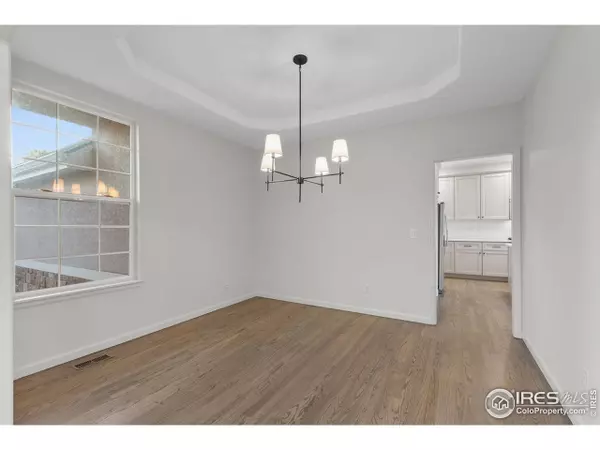
4 Beds
3 Baths
3,030 SqFt
4 Beds
3 Baths
3,030 SqFt
Key Details
Property Type Single Family Home
Sub Type Residential-Detached
Listing Status Active
Purchase Type For Sale
Square Footage 3,030 sqft
Subdivision Huntington Hills Pud
MLS Listing ID 1044528
Bedrooms 4
Full Baths 2
Three Quarter Bath 1
HOA Fees $119/mo
HOA Y/N true
Abv Grd Liv Area 3,030
Year Built 2000
Annual Tax Amount $7,217
Lot Size 0.260 Acres
Acres 0.26
Property Sub-Type Residential-Detached
Source IRES MLS
Property Description
Location
State CO
County Larimer
Community Clubhouse, Tennis Court(S), Pool, Park, Hiking/Biking Trails
Area Fort Collins
Zoning RL
Direction From I-25 and Harmony road head west on Harmony until you come to S. Lemay Ave. Turn left on Lemay and head south until you come to Fossil Creek Parkway. Turn left and head west on Fossil Creek Parkway. Take your first right onto Huntington Hills Drive and head west onto Huntington Hills. Property will be on the North side of Huntington Hills Dr.
Rooms
Basement Unfinished
Primary Bedroom Level Upper
Master Bedroom 15x17
Kitchen Hardwood
Interior
Interior Features Satellite Avail, High Speed Internet, Separate Dining Room, Open Floorplan, Pantry, Walk-In Closet(s), Kitchen Island, 9ft+ Ceilings
Heating Forced Air, Wall Furnace
Cooling Central Air, Ceiling Fan(s)
Flooring Wood Floors
Fireplaces Type Gas, Gas Logs Included, Living Room
Fireplace true
Window Features Window Coverings
Appliance Gas Range/Oven, Self Cleaning Oven, Dishwasher, Refrigerator, Microwave, Disposal
Laundry Washer/Dryer Hookups
Exterior
Exterior Feature Lighting
Parking Features Garage Door Opener, RV/Boat Parking
Garage Spaces 3.0
Fence Fenced, Wood
Community Features Clubhouse, Tennis Court(s), Pool, Park, Hiking/Biking Trails
Utilities Available Natural Gas Available, Electricity Available, Cable Available
Waterfront Description Abuts Pond/Lake
View Foothills View, Water
Roof Type Composition
Street Surface Paved,Concrete
Handicap Access Main Floor Bath, Main Level Bedroom, Stall Shower, Main Level Laundry
Porch Patio, Deck
Building
Lot Description Curbs, Gutters, Sidewalks, Lawn Sprinkler System, Abuts Public Open Space
Story 2
Sewer District Sewer
Water District Water, FT Collins Loveland
Level or Stories Two
Structure Type Wood/Frame,Brick/Brick Veneer
New Construction false
Schools
Elementary Schools Werner
Middle Schools Preston
High Schools Fossil Ridge
School District Poudre
Others
HOA Fee Include Common Amenities,Trash,Management
Senior Community false
Tax ID R1547780
SqFt Source Assessor
Special Listing Condition Private Owner

GET MORE INFORMATION







