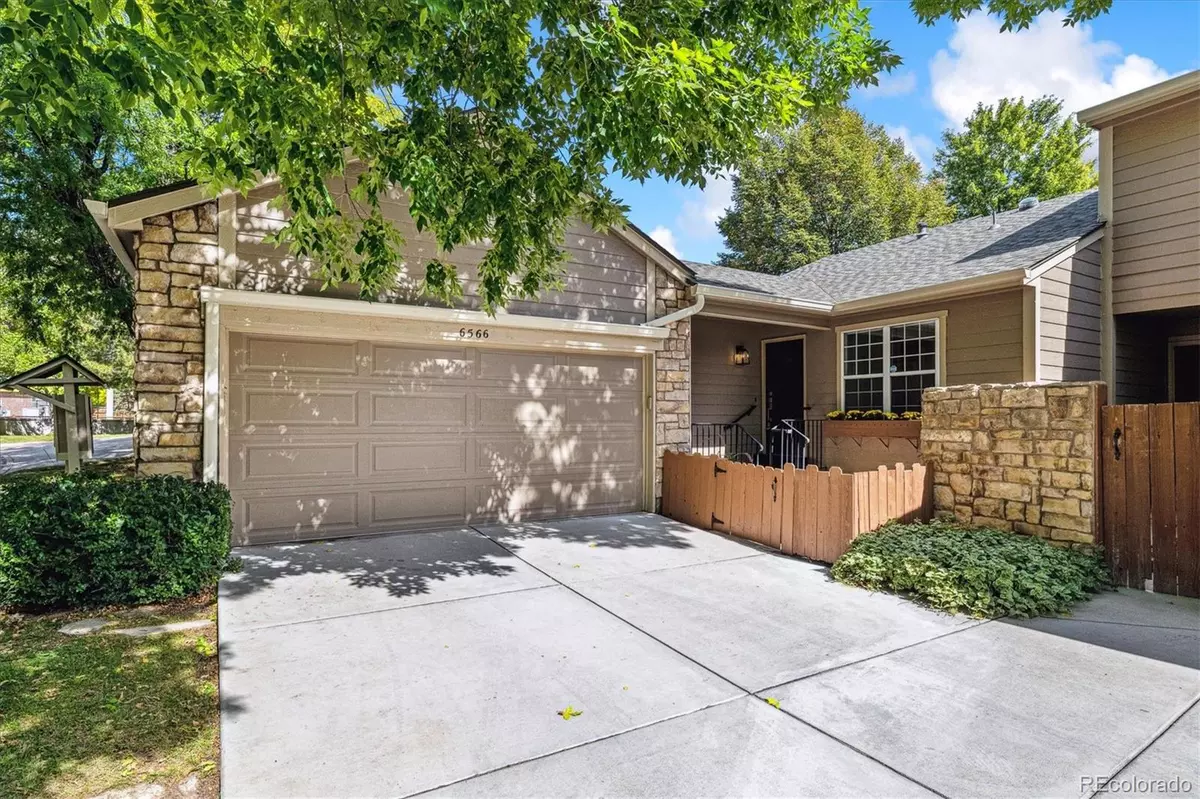
4 Beds
3 Baths
2,868 SqFt
4 Beds
3 Baths
2,868 SqFt
Key Details
Property Type Townhouse
Sub Type Townhouse
Listing Status Active
Purchase Type For Sale
Square Footage 2,868 sqft
Price per Sqft $191
Subdivision Woodmar Square
MLS Listing ID 4108566
Bedrooms 4
Full Baths 1
Three Quarter Bath 2
Condo Fees $535
HOA Fees $535/mo
HOA Y/N Yes
Abv Grd Liv Area 1,530
Year Built 1980
Annual Tax Amount $2,847
Tax Year 2024
Lot Size 2,701 Sqft
Acres 0.06
Property Sub-Type Townhouse
Source recolorado
Property Description
The large primary suite includes two closets, a dual-sink bathroom, and a private patio. Two additional bedrooms and three newly renovated bathrooms complete the main floor. The basement expands your living options with a huge family room, non-conforming bedroom, full bath, laundry, and oversized storage.
**Don't miss your chance to own this turnkey gem—schedule your private tour today!**
Location
State CO
County Jefferson
Zoning P-D
Rooms
Basement Finished
Main Level Bedrooms 3
Interior
Interior Features Quartz Counters
Heating Forced Air
Cooling Central Air
Flooring Carpet, Vinyl
Fireplaces Number 1
Fireplaces Type Family Room
Fireplace Y
Appliance Dishwasher, Microwave, Oven, Refrigerator
Laundry Laundry Closet
Exterior
Parking Features Concrete
Garage Spaces 2.0
Fence Partial
Utilities Available Cable Available, Electricity Connected, Natural Gas Connected
Roof Type Composition
Total Parking Spaces 2
Garage No
Building
Foundation Slab
Sewer Public Sewer
Water Public
Level or Stories One
Structure Type Concrete,Frame,Wood Siding
Schools
Elementary Schools Leawood
Middle Schools Ken Caryl
High Schools Columbine
School District Jefferson County R-1
Others
Senior Community No
Ownership Corporation/Trust
Acceptable Financing Cash, Conventional, VA Loan
Listing Terms Cash, Conventional, VA Loan
Special Listing Condition None
Pets Allowed Yes
Virtual Tour https://www.listingsmagic.com/sps/tour-slider/index.php?property_ID=277446&ld_reg=Y

6455 S. Yosemite St., Suite 500 Greenwood Village, CO 80111 USA
GET MORE INFORMATION







