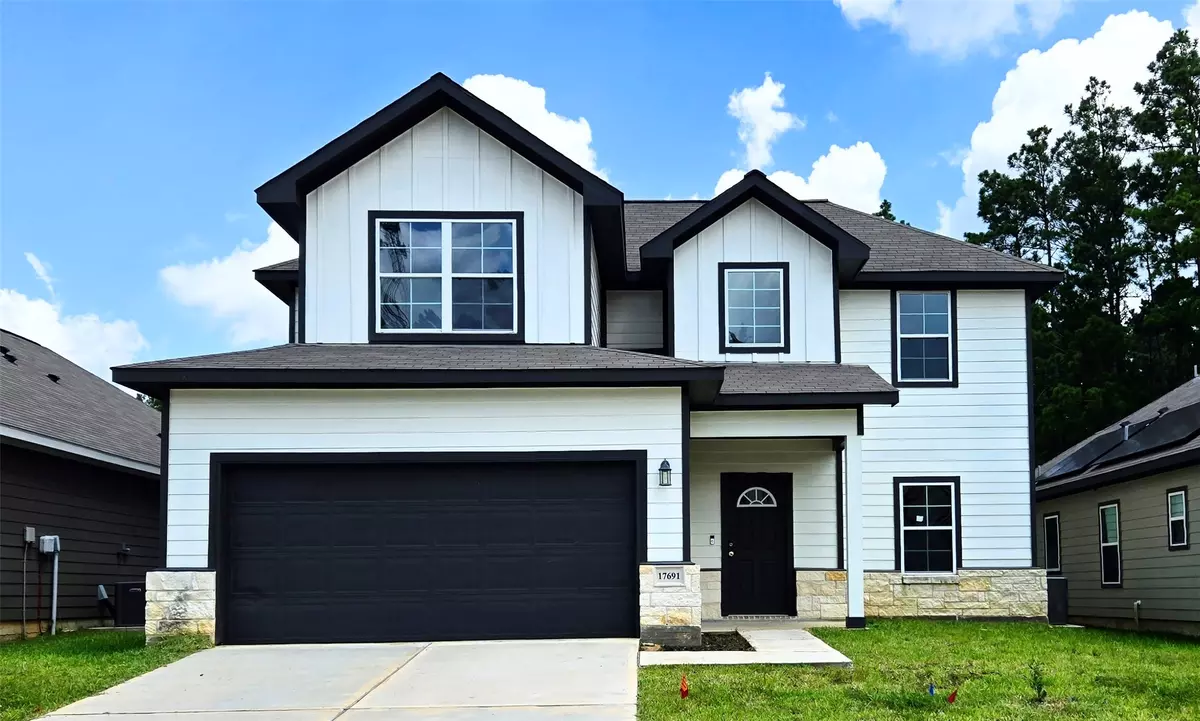
4 Beds
3 Baths
1,991 SqFt
4 Beds
3 Baths
1,991 SqFt
Key Details
Property Type Single Family Home
Sub Type Detached
Listing Status Active
Purchase Type For Sale
Square Footage 1,991 sqft
Price per Sqft $125
Subdivision Cedar Xing Sec 1
MLS Listing ID 52298415
Style Contemporary/Modern
Bedrooms 4
Full Baths 2
Half Baths 1
HOA Y/N Yes
Year Built 2022
Annual Tax Amount $4,576
Tax Year 2024
Lot Size 5,998 Sqft
Acres 0.1377
Property Sub-Type Detached
Property Description
Location
State TX
County Montgomery
Area Conroe Northeast
Interior
Interior Features Double Vanity, Kitchen Island, Bath in Primary Bedroom, Pantry, Walk-In Pantry
Heating Central, Electric
Cooling Central Air, Electric
Flooring Carpet, Plank, Tile, Vinyl
Fireplace No
Appliance Dishwasher, Disposal, Gas Range, Microwave
Laundry Washer Hookup
Exterior
Parking Features Attached, Garage
Garage Spaces 2.0
Water Access Desc Public
Roof Type Composition
Private Pool No
Building
Lot Description Other, Wooded
Story 2
Entry Level Two
Foundation Slab
Water Public
Architectural Style Contemporary/Modern
Level or Stories Two
New Construction No
Schools
Elementary Schools Austin Elementary School (Conroe)
Middle Schools Moorhead Junior High School
High Schools Caney Creek High School
School District 11 - Conroe
Others
HOA Name TBD
Tax ID 3459-00-05200

GET MORE INFORMATION







