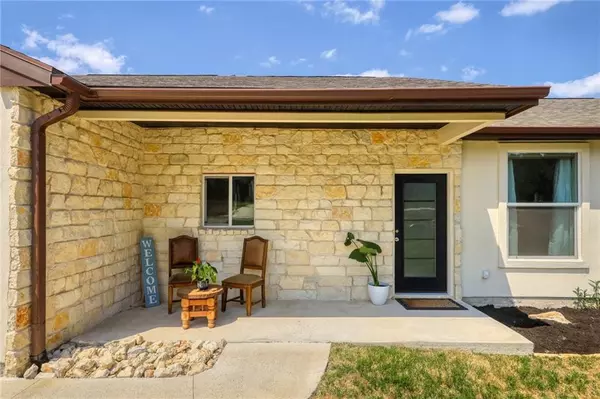
3 Beds
2 Baths
1,714 SqFt
3 Beds
2 Baths
1,714 SqFt
Key Details
Property Type Single Family Home
Sub Type Single Family Residence
Listing Status Active
Purchase Type For Sale
Square Footage 1,714 sqft
Price per Sqft $233
Subdivision Bar-K Ranches 09
MLS Listing ID 5585435
Style 1st Floor Entry
Bedrooms 3
Full Baths 2
HOA Fees $150/ann
HOA Y/N Yes
Year Built 2018
Annual Tax Amount $7,727
Tax Year 2025
Lot Size 9,888 Sqft
Acres 0.227
Property Sub-Type Single Family Residence
Source actris
Property Description
Step inside to an open floorplan filled with natural light. The living areas and bedrooms showcase rich wood floors, while the kitchen and baths feature classic stone tile. The gourmet kitchen is a true showpiece, with dark espresso cabinetry, gleaming quartz counters, stainless steel appliances, a sleek vent hood, pendant lighting, and a spacious island that's perfect for gathering.
The private primary suite is your personal spa retreat, featuring an expanded walk-in shower with a rainfall showerhead, pebble stone flooring, and stunning floor-to-ceiling tile. Thoughtful details continue throughout, including custom built-in shelving, bench seating, and a functional laundry/mudroom.
Out back, enjoy a fully fenced, tree-lined yard with plenty of space for gardening, play, or relaxation.
Convenience is at your doorstep—just half a mile to Lago Vista schools, less than a mile to the new Brookshire Brothers grocery store, and minutes from city amenities. Residents also enjoy access to Lago Vista's waterfront parks, marina, boat ramps, golf course, pool, fitness center, and more.
Don't miss your chance to own this Hill Country gem near Lake Travis!
Location
State TX
County Travis
Rooms
Main Level Bedrooms 3
Interior
Interior Features Breakfast Bar, Built-in Features, Ceiling Fan(s), Quartz Counters, Double Vanity, Eat-in Kitchen, Kitchen Island, Multiple Dining Areas, Natural Woodwork, Open Floorplan, Pantry, Primary Bedroom on Main, Recessed Lighting, Walk-In Closet(s)
Heating Central
Cooling Ceiling Fan(s), Central Air
Flooring Laminate, Tile, Wood
Fireplace No
Appliance Dishwasher, Disposal, Electric Cooktop, Exhaust Fan, Microwave, RNGHD, Stainless Steel Appliance(s), Vented Exhaust Fan
Exterior
Exterior Feature Balcony, Exterior Steps, Rain Gutters, Lighting, Private Yard
Garage Spaces 2.0
Fence Back Yard, Full, Wood
Pool None
Community Features Clubhouse, Common Grounds, Controlled Access, Dog Park, Fishing, Fitness Center, Gated, General Aircraft Airport, Golf, Lake, Park, Picnic Area, Playground, Pool, Restaurant, Sport Court(s)/Facility, Trail(s)
Utilities Available Electricity Available, Natural Gas Available
Waterfront Description Lake Privileges
View Hill Country, Panoramic, Park/Greenbelt
Roof Type Composition,Shingle
Porch Deck
Total Parking Spaces 4
Private Pool No
Building
Lot Description Greenbelt, Gentle Sloping, Native Plants, Near Golf Course, Near Public Transit, Sloped Down, Trees-Medium (20 Ft - 40 Ft), Views
Faces Southeast
Foundation Slab
Sewer Public Sewer
Water Public
Level or Stories One
Structure Type HardiPlank Type,Masonry – Partial,Stone
New Construction No
Schools
Elementary Schools Lago Vista
Middle Schools Lago Vista
High Schools Lago Vista
School District Lago Vista Isd
Others
HOA Fee Include Common Area Maintenance
Special Listing Condition Standard
GET MORE INFORMATION







