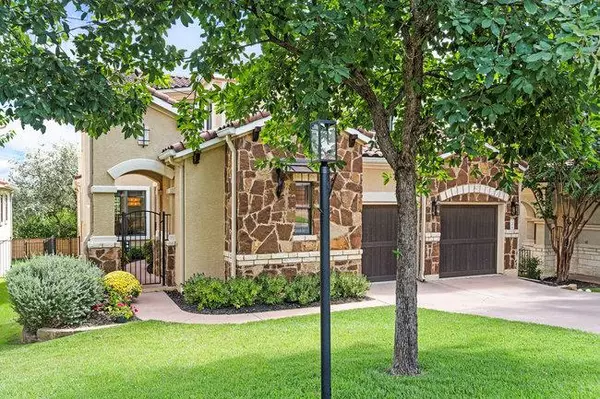
4 Beds
4.5 Baths
3,939 SqFt
4 Beds
4.5 Baths
3,939 SqFt
Key Details
Property Type Single Family Home
Sub Type Single Family Residence
Listing Status Active
Purchase Type For Sale
Square Footage 3,939 sqft
Price per Sqft $215
Subdivision Flintrock At Hurst Creek Ph 03
MLS Listing ID 9678317
Bedrooms 4
Full Baths 4
Half Baths 1
HOA Fees $896/Semi-Annually
HOA Y/N Yes
Year Built 2011
Annual Tax Amount $18,571
Tax Year 2025
Lot Size 7,501 Sqft
Acres 0.1722
Property Sub-Type Single Family Residence
Source actris
Property Description
Welcome to 208 Indianwood Dr., a beautifully updated home tucked inside the prestigious gated Flintrock golf course community. Offering the perfect balance of style, security, and privacy, this home has been thoughtfully refreshed with modern fixtures, updated lighting, and elegant finishes throughout.
Inside, you'll find 4 bedrooms and 5 bathrooms, an open-concept floor plan with soaring ceilings, and abundant natural light. The updated kitchen features granite countertops, stainless steel appliances, and a spacious island that flows seamlessly into the living and dining areas—perfect for everyday living and entertaining. The private primary suite offers a spa-like bath and generous walk-in closet.
Step outside to a backyard retreat with no neighbors behind you, creating the perfect setting for both quiet mornings and outdoor gatherings.
As part of Flintrock, residents enjoy the lifestyle of a world-class golf course community, along with gated security, top-rated Lake Travis ISD schools, and close proximity to Lake Travis, shopping, dining, and recreation.
This updated Flintrock gem offers more than a home—it's a lifestyle.
Location
State TX
County Travis
Rooms
Main Level Bedrooms 2
Interior
Interior Features Breakfast Bar, Ceiling Fan(s), High Ceilings, Tray Ceiling(s), Stone Counters, Crown Molding, Double Vanity, High Speed Internet, Kitchen Island, Multiple Dining Areas, Multiple Living Areas, Open Floorplan, Pantry, Primary Bedroom on Main, Recessed Lighting, Soaking Tub, Walk-In Closet(s), Wired for Sound
Heating Central
Cooling Central Air, Dual, Electric, Zoned
Flooring Carpet, Tile, Wood
Fireplaces Number 2
Fireplaces Type See Remarks, Gas, Gas Log, Gas Starter, Living Room, Masonry, Outside, Raised Hearth, Stone
Fireplace No
Appliance Convection Oven, Cooktop, Dishwasher, Disposal, Dryer, Gas Cooktop, Gas Range, Microwave, Oven, Electric Oven, Double Oven, RNGHD, Refrigerator, Stainless Steel Appliance(s), Washer, Washer/Dryer, Water Heater, Wine Cooler
Exterior
Exterior Feature Balcony, Barbecue, Uncovered Courtyard, Exterior Steps, Gas Grill, Gutters Full, Lighting, Outdoor Grill, Private Entrance, Private Yard
Garage Spaces 2.0
Fence Wrought Iron
Pool None
Community Features Clubhouse, Gated, Golf, High Speed Internet, Suburban
Utilities Available Electricity Connected, High Speed Internet, Natural Gas Not Available, Propane, Sewer Connected, Underground Utilities, Water Connected
Waterfront Description None
View Hill Country
Roof Type Spanish Tile
Porch Covered, Patio
Total Parking Spaces 2
Private Pool No
Building
Lot Description Curbs, Few Trees, Front Yard, Landscaped, Near Golf Course, Sprinkler - Automatic, Trees-Medium (20 Ft - 40 Ft)
Faces Northwest
Foundation Slab
Sewer Public Sewer
Water MUD
Level or Stories Two
Structure Type Stucco
New Construction No
Schools
Elementary Schools Lakeway
Middle Schools Hudson Bend
High Schools Lake Travis
School District Lake Travis Isd
Others
HOA Fee Include Common Area Maintenance
Special Listing Condition Standard
Virtual Tour https://listings.adaptivemedia-tx.com/208indianwooddr
GET MORE INFORMATION







