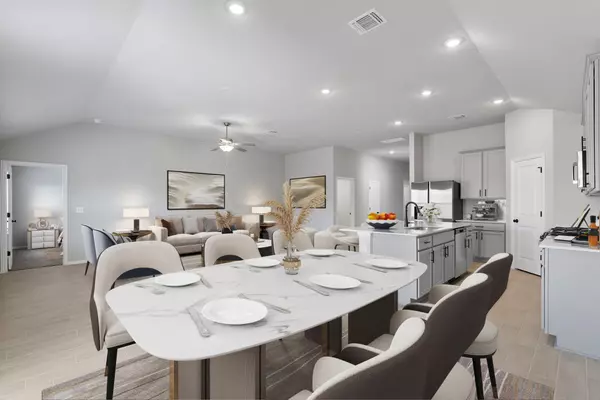
4 Beds
3 Baths
2,033 SqFt
4 Beds
3 Baths
2,033 SqFt
Key Details
Property Type Single Family Home
Sub Type Single Family Residence
Listing Status Active
Purchase Type For Rent
Square Footage 2,033 sqft
Subdivision The Colony
MLS Listing ID 6080895
Style 1st Floor Entry,Entry Steps
Bedrooms 4
Full Baths 3
HOA Y/N Yes
Year Built 2022
Lot Size 7,623 Sqft
Acres 0.175
Property Sub-Type Single Family Residence
Source actris
Property Description
and dryer. Located on the corner of a quiet cul-de-sac in Bastrop's coveted community The Colony. From the covered
front porch, head inside to an inviting foyer flaunting wood-looking tile throughout the common and wet areas with
carpet in the bedrooms. Find two private guest bedrooms and a full bathroom tucked off the entry, with the 4th
bedroom and 3rd bath conveniently located across the hall further down the foyer. Discover designer finishes
throughout the home including soaring 10ft ceilings, crisp black hardware, a private study boasting french doors, and a
dedicated laundry room. The thoughtfully designed kitchen features bright white cabinetry with stainless steel
appliances and sleek quartz countertops. The owner's retreat is privately nestled in the back of the home featuring an
en-suite bath boasting dual vanities, a walk-in shower, and a generously sized walk-in closet. Wind down under the
shade of the covered back patio or take a short 2-minute walk down the street and play in the park & playground. The
Colony, located just 30 minutes from Downtown, Austin-Bergstrom Airport, and major employers, makes this the
perfect touch of Texas living while being nestled in the peaceful piney woods of Bastrop. Known for its resort-style
amenities and small-town appeal, The Colony offers state-of-the-art amenities including multiple amenity centers,
pools, sports courts, a greenbelt dog park, several pocket parks, and miles of nature trails offering breathtaking views
along the Colorado River.
Location
State TX
County Bastrop
Rooms
Main Level Bedrooms 4
Interior
Interior Features Ceiling Fan(s), High Ceilings, Quartz Counters, Entrance Foyer, Kitchen Island, No Interior Steps, Open Floorplan, Pantry, Primary Bedroom on Main, Recessed Lighting, Walk-In Closet(s)
Heating Central, Natural Gas
Cooling Central Air, Electric
Flooring Carpet, Tile
Fireplaces Type None
Fireplace No
Appliance Dishwasher, Disposal, Dryer, Gas Range, Microwave, Plumbed For Ice Maker, Free-Standing Gas Range, Refrigerator, Self Cleaning Oven, Stainless Steel Appliance(s), Vented Exhaust Fan, Washer, Water Heater
Exterior
Exterior Feature Exterior Steps, Pest Tubes in Walls, Private Yard
Garage Spaces 2.0
Fence Back Yard, Fenced, Full, Gate, Perimeter, Privacy, Wood
Pool None
Community Features BBQ Pit/Grill, Clubhouse, Cluster Mailbox, Common Grounds, Curbs, Dog Park, Park, Pet Amenities, Picnic Area, Playground, Pool, Sidewalks, Underground Utilities, Trail(s)
Utilities Available Electricity Connected, Natural Gas Connected, Sewer Connected, Water Connected
Waterfront Description None
View Neighborhood
Roof Type Composition
Porch Covered, Front Porch, Rear Porch
Total Parking Spaces 4
Private Pool No
Building
Lot Description Back Yard, Cul-De-Sac, Curbs, Front Yard, Landscaped, Level, Private, Sprinkler - Automatic, Sprinklers In Rear, Sprinklers In Front, Sprinkler - Rain Sensor, Sprinklers On Side, Trees-Small (Under 20 Ft)
Faces East
Foundation Slab
Sewer MUD
Water MUD
Level or Stories One
Structure Type Brick Veneer,HardiPlank Type,Masonry – All Sides
New Construction No
Schools
Elementary Schools Colony Oaks
Middle Schools Bastrop
High Schools Bastrop
School District Bastrop Isd
Others
Pets Allowed Dogs OK, Medium (< 35 lbs), Number Limit, Breed Restrictions, Negotiable
Num of Pet 2
Pets Allowed Dogs OK, Medium (< 35 lbs), Number Limit, Breed Restrictions, Negotiable
GET MORE INFORMATION







