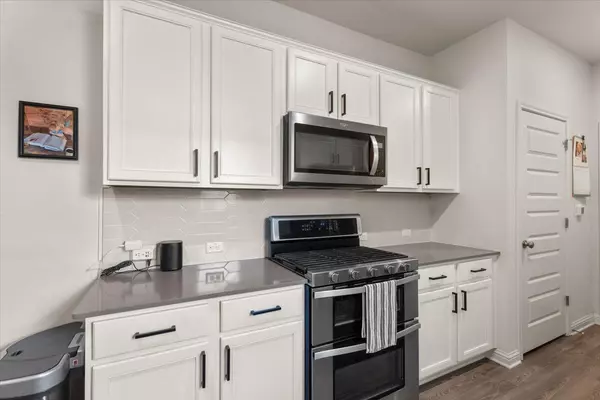
2 Beds
2.5 Baths
1,401 SqFt
2 Beds
2.5 Baths
1,401 SqFt
Key Details
Property Type Single Family Home
Sub Type Single Family Residence
Listing Status Active
Purchase Type For Rent
Square Footage 1,401 sqft
Subdivision Easton Park
MLS Listing ID 8341824
Bedrooms 2
Full Baths 2
Half Baths 1
HOA Y/N Yes
Year Built 2021
Lot Size 967 Sqft
Acres 0.0222
Property Sub-Type Single Family Residence
Source actris
Property Description
Location
State TX
County Travis
Interior
Interior Features Breakfast Bar, Ceiling Fan(s), Quartz Counters, Double Vanity, Interior Steps, Kitchen Island, Recessed Lighting, Walk-In Closet(s)
Cooling Central Air
Flooring Carpet, Vinyl
Fireplace No
Appliance Dishwasher, Disposal, Gas Range, Microwave, Double Oven, Free-Standing Gas Range, Refrigerator, Stainless Steel Appliance(s), Washer/Dryer
Exterior
Exterior Feature See Remarks, Gutters Full
Garage Spaces 2.0
Fence Vinyl
Pool None
Community Features Clubhouse, Common Grounds, Conference/Meeting Room, Courtyard, High Speed Internet, Park, Picnic Area, Playground, Pool, Trail(s)
Utilities Available Cable Available, Electricity Available, Natural Gas Available, Sewer Connected, Underground Utilities, Water Available
Porch Front Porch, Porch, Wrap Around
Total Parking Spaces 2
Private Pool No
Building
Lot Description See Remarks, Back Yard, Corner Lot, Sprinkler - Automatic
Faces South
Sewer Public Sewer
Level or Stories Two
Structure Type Brick,HardiPlank Type,Masonry – Partial
New Construction No
Schools
Elementary Schools Newton Collins
Middle Schools Ojeda
High Schools Del Valle
School District Del Valle Isd
Others
Pets Allowed Cats OK, Dogs OK, Negotiable
Num of Pet 3
Pets Allowed Cats OK, Dogs OK, Negotiable
GET MORE INFORMATION







