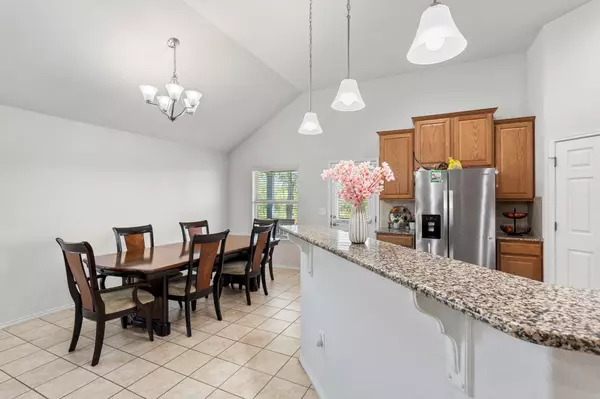
4 Beds
3 Baths
2,160 SqFt
4 Beds
3 Baths
2,160 SqFt
Open House
Sun Oct 05, 12:00pm - 2:00pm
Key Details
Property Type Single Family Home
Sub Type Single Family Residence
Listing Status Active
Purchase Type For Sale
Square Footage 2,160 sqft
Price per Sqft $156
Subdivision Shadow Creek Ph 4 Sec 2
MLS Listing ID 2050797
Bedrooms 4
Full Baths 3
HOA Fees $110/qua
HOA Y/N Yes
Year Built 2016
Annual Tax Amount $7,926
Tax Year 2025
Lot Size 8,450 Sqft
Acres 0.194
Property Sub-Type Single Family Residence
Source actris
Property Description
Upgrades include a whole-home water filter and Aqualife Water Conditioner system. The primary suite features an ADA-spec walk-in closet and a spacious walk-in shower. Step outside to a peaceful backyard deck that backs to a greenbelt, perfect for relaxing or gathering with friends.
Convenience abounds with Ralph Pfluger Elementary within walking distance, and McCormick Middle School now less than 2 miles away with the opening of Lois Lane. Everyday essentials are close by, with 2 H-E-Bs, 2 Walmarts, a Costco, and 30+ restaurants all within a 15-minute drive.
Location
State TX
County Hays
Rooms
Main Level Bedrooms 4
Interior
Interior Features Bar, Ceiling Fan(s), High Ceilings, Granite Counters, Double Vanity, Entrance Foyer, High Speed Internet, In-Law Floorplan, No Interior Steps, Open Floorplan, Pantry, Primary Bedroom on Main, Walk-In Closet(s)
Heating Central
Cooling Ceiling Fan(s), Central Air
Flooring Carpet, Tile
Fireplace No
Appliance Dishwasher, Disposal, Exhaust Fan, Microwave, Plumbed For Ice Maker, Free-Standing Gas Range
Exterior
Exterior Feature Rain Gutters, Private Entrance, Private Yard
Garage Spaces 2.0
Fence Back Yard, Wood
Pool None
Community Features BBQ Pit/Grill, Cluster Mailbox, Common Grounds, Curbs, Electronic Payments, Park, Planned Social Activities, Playground, Pool, Property Manager On-Site, Sidewalks, Sport Court(s)/Facility, Street Lights, Suburban, Trash Pickup - Door to Door, Underground Utilities, Trail(s)
Utilities Available Cable Available, Electricity Connected, High Speed Internet, Natural Gas Connected, Phone Available, Underground Utilities, Water Connected
Waterfront Description None
View Neighborhood, Park/Greenbelt
Roof Type Composition,Shingle
Porch Covered, Rear Porch
Total Parking Spaces 4
Private Pool No
Building
Lot Description Greenbelt, Back Yard, Curbs, Few Trees, Front Yard, Interior Lot, Level, Public Maintained Road, Sprinkler - Automatic, Trees-Small (Under 20 Ft), Some Trees
Faces West
Foundation Slab
Sewer MUD, Public Sewer
Water MUD
Level or Stories One
Structure Type HardiPlank Type,Masonry – Partial
New Construction No
Schools
Elementary Schools Ralph Pfluger
Middle Schools Mccormick
High Schools Johnson High School
School District Haysconsisd
Others
HOA Fee Include Common Area Maintenance
Special Listing Condition Standard
Virtual Tour https://peeptheproperty.gotexasproductions.com/sites/5983-heron-dr-buda-tx-78610-19039272/branded
GET MORE INFORMATION







