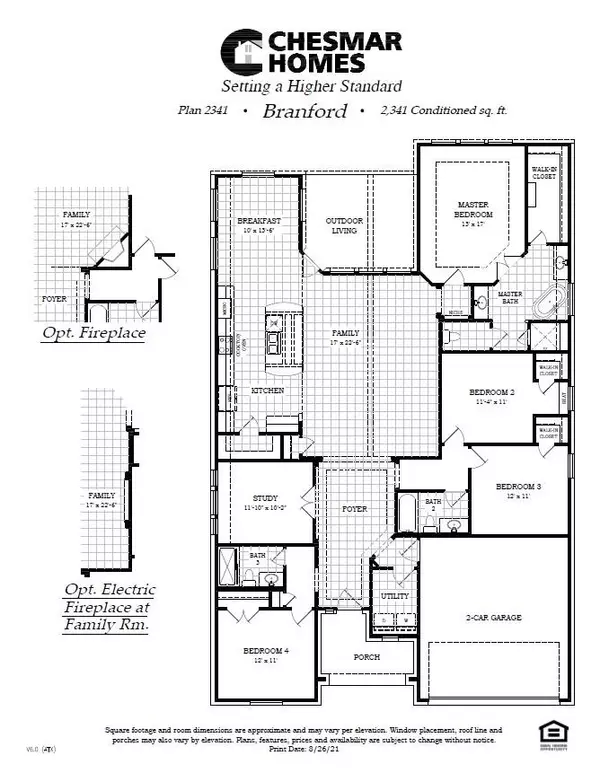
4 Beds
3 Baths
2,341 SqFt
4 Beds
3 Baths
2,341 SqFt
Key Details
Property Type Single Family Home
Sub Type Single Family Residence
Listing Status Active
Purchase Type For Sale
Square Footage 2,341 sqft
Price per Sqft $187
Subdivision Highland Village
MLS Listing ID 1857633
Bedrooms 4
Full Baths 3
HOA Fees $900/ann
HOA Y/N Yes
Year Built 2025
Tax Year 2025
Lot Size 6,969 Sqft
Acres 0.16
Property Sub-Type Single Family Residence
Source actris
Property Description
Say hello to The Branford—a one-story beauty with 4 bedrooms, 3 full baths, a dedicated study, and a layout that balances everyday ease with a little wow factor. At 2,341 sq ft, it's the kind of home that works for busy weekdays and weekend entertaining alike.
Step into the entrance foyer, where a front bedroom with spacious closet and nearby full bath makes the perfect guest retreat. Down the hall, a study with French doors is ready for Zoom calls, homework stations, or hiding in peace with your latte. On the other side of the home, two more bedrooms with walk-in closets share a full bath, creating a tucked-away wing for kids or visitors.
The family room is the showstopper here, with vaulted ceilings and big windows overlooking the backyard. The kitchen is equally impressive, featuring a large center island with pendant lighting, shaker cabinets with bronze hardware and soft-close drawers, and quartz countertops. A walk-in pantry and adjacent breakfast area complete the heart of the home.
At the back, the primary suite is your escape, complete with tray ceilings, double doors to a spa-inspired bath, separate dual vanities, a soaking tub, walk-in shower, and a long walk-in closet that keeps everything organized.
Extra touches you'll love include built-in appliances, LVP, tile, and carpet flooring, decorative garage hardware, and a gas drop at the rear patio—because grilling season is always in style.
The Branford is where thoughtful design meets everyday style. Visit our brand-new model home to see the Branford in person and ask about our current buyer incentives!
Location
State TX
County Williamson
Rooms
Main Level Bedrooms 4
Interior
Interior Features Ceiling Fan(s), High Ceilings, Tray Ceiling(s), Vaulted Ceiling(s), Quartz Counters, Double Vanity, Eat-in Kitchen, Entrance Foyer, Kitchen Island, No Interior Steps, Open Floorplan, Pantry, Primary Bedroom on Main, Recessed Lighting, Soaking Tub, Storage, Walk-In Closet(s)
Heating Central, Natural Gas
Cooling Ceiling Fan(s), Central Air, Electric
Flooring Carpet, Laminate, Tile
Fireplace No
Appliance Built-In Gas Range, Built-In Oven(s), Dishwasher, Disposal, Microwave, Stainless Steel Appliance(s), Vented Exhaust Fan, Water Heater, Tankless Water Heater
Exterior
Exterior Feature Lighting, Private Yard
Garage Spaces 2.0
Fence Back Yard
Pool None
Community Features Cluster Mailbox, Curbs, Dog Park, High Speed Internet, Park, Picnic Area, Playground, Sidewalks, Sport Court(s)/Facility, Street Lights, Trail(s)
Utilities Available Cable Available, Electricity Available, Natural Gas Available, Sewer Available, Water Available
Waterfront Description None
View Neighborhood
Roof Type Composition
Porch Patio, Porch
Total Parking Spaces 4
Private Pool No
Building
Lot Description Back Yard, Few Trees, Front Yard, Landscaped, Sprinkler - Automatic
Faces Southwest
Foundation Slab
Sewer Public Sewer
Water Public
Level or Stories One
Structure Type Brick,Concrete,Frame,Blown-In Insulation,Masonry – All Sides,Radiant Barrier,Stone
New Construction Yes
Schools
Elementary Schools Jo Ann Ford
Middle Schools Douglas Benold
High Schools Georgetown
School District Georgetown Isd
Others
HOA Fee Include Common Area Maintenance
Special Listing Condition Standard
Virtual Tour https://my.matterport.com/show/?m=dhympnEgmJ1
GET MORE INFORMATION







