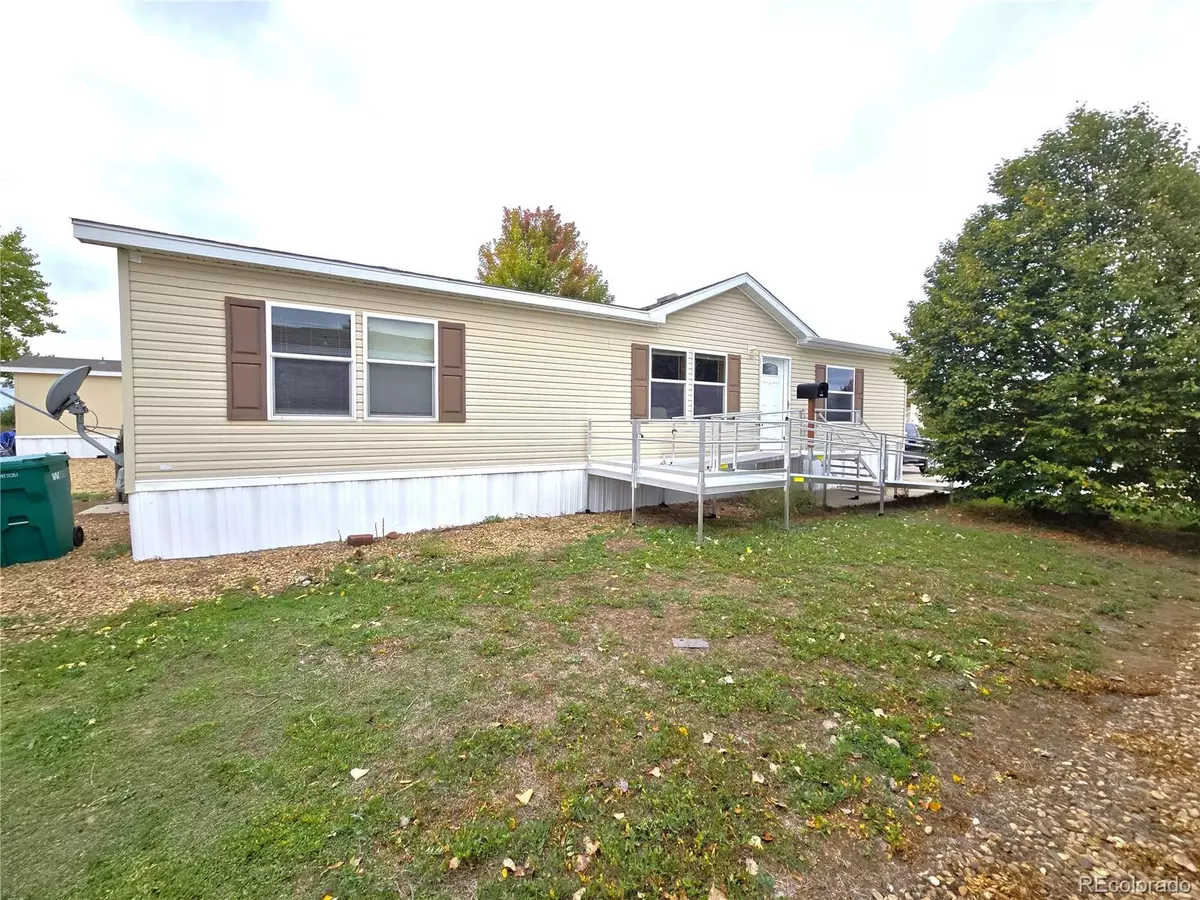
3 Beds
2 Baths
1,456 SqFt
3 Beds
2 Baths
1,456 SqFt
Key Details
Property Type Manufactured Home
Sub Type Manufactured Home
Listing Status Active
Purchase Type For Sale
Square Footage 1,456 sqft
Price per Sqft $92
MLS Listing ID 4168026
Bedrooms 3
Full Baths 2
HOA Y/N No
Abv Grd Liv Area 1,456
Year Built 2011
Annual Tax Amount $214
Tax Year 2024
Property Sub-Type Manufactured Home
Source recolorado
Property Description
Welcome to this beautifully renovated mobile home, this stunning
home features high-end quartz countertops in kitchen and bathrooms,
gorgeous easy-to-clean flooring throughout. Stainless steel appliances
and gorgeous lighting and plumbing fixtures. Designer-quality finishes
set this home apart from any other in the Eagle Crest Mobile Home
Park. This home was designed to not just be stunning but also easy to
maintain and clean.
Accessibility is a breeze with a convenient ramp, making this home
ideal for those in a wheelchair or with limited mobility (ramp can be
removed if not desired.). Enjoy community amenities including a pool
and rentable clubhouse with many community activities throughout
the year. All potential buyers must be approved by the Eagle Crest
community and secure financing through Century 21 or a mobile
home lender. Don't miss out on this one-of-a-kind opportunity, that
combines durability, great layout and unparalleled finishes!
This home is perfectly situated with no neighbors behind you and
backs up to open space for added privacy, tranquility and wildlife
viewing.
Location
State CO
County Weld
Rooms
Main Level Bedrooms 3
Interior
Heating Forced Air
Cooling Central Air
Flooring Carpet, Laminate
Fireplace N
Appliance Dishwasher, Range, Refrigerator
Exterior
Roof Type Composition
Total Parking Spaces 2
Garage No
Building
Sewer Community Sewer
Structure Type Vinyl Siding
Schools
Elementary Schools Centennial
Middle Schools Coal Ridge
High Schools Mead
School District St. Vrain Valley Re-1J
Others
Senior Community No
Ownership Individual
Acceptable Financing Cash, Conventional, Other
Listing Terms Cash, Conventional, Other
Special Listing Condition Third Party Approval
Pets Allowed Breed Restrictions, Cats OK, Dogs OK, Number Limit, Pet Deposit

6455 S. Yosemite St., Suite 500 Greenwood Village, CO 80111 USA
GET MORE INFORMATION







