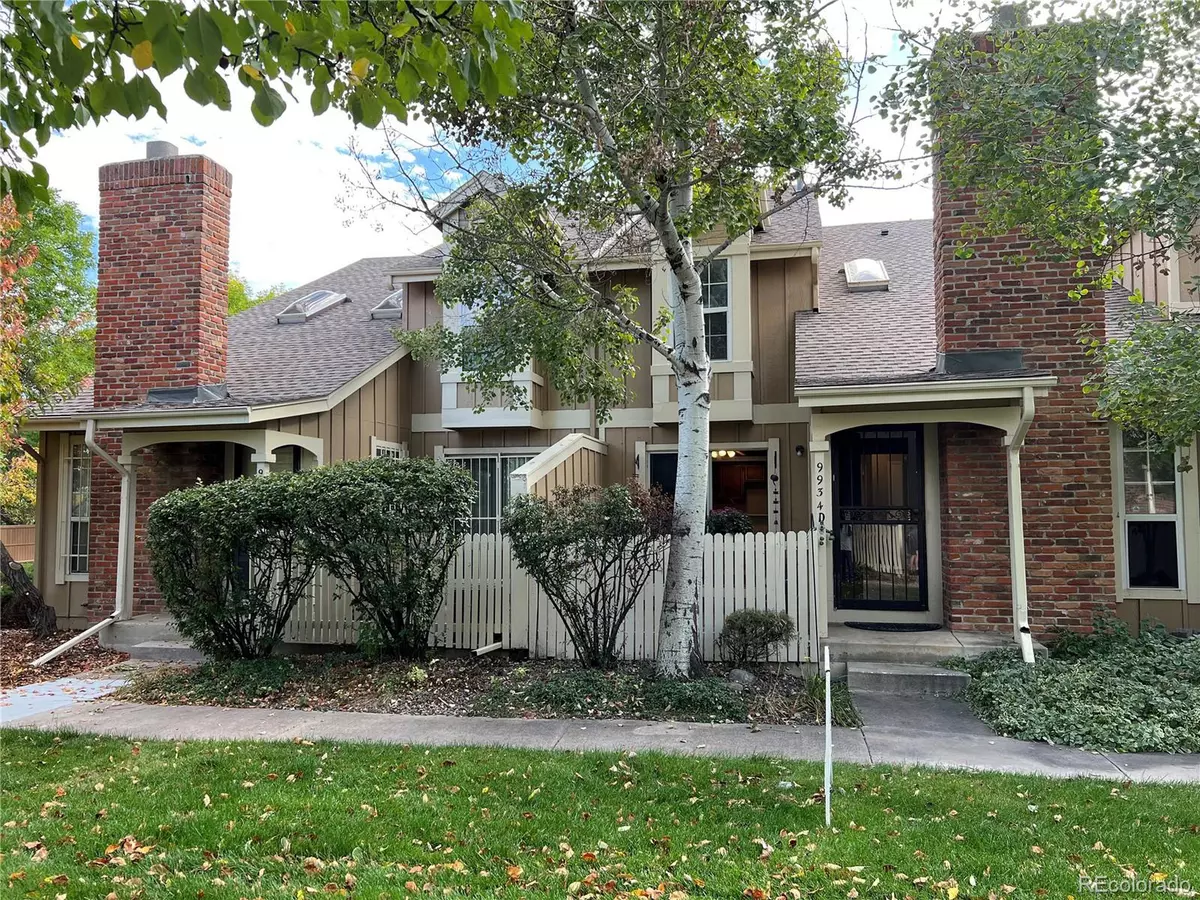
3 Beds
4 Baths
2,018 SqFt
3 Beds
4 Baths
2,018 SqFt
Key Details
Property Type Townhouse
Sub Type Attached Dwelling
Listing Status Active
Purchase Type For Sale
Square Footage 2,018 sqft
Subdivision Northpark
MLS Listing ID 2236138
Style Contemporary/Modern
Bedrooms 3
Full Baths 1
Half Baths 1
Three Quarter Bath 1
HOA Fees $389/mo
HOA Y/N true
Abv Grd Liv Area 1,412
Year Built 1984
Annual Tax Amount $2,372
Property Sub-Type Attached Dwelling
Source REcolorado
Property Description
Call today for further info...should be ready to view Saturday 10/11/2025.
Location
State CO
County Adams
Community Clubhouse, Tennis Court(S), Hot Tub, Pool, Playground, Park
Area Metro Denver
Rooms
Basement Partial, Partially Finished
Primary Bedroom Level Upper
Bedroom 2 Upper
Bedroom 3 Upper
Interior
Interior Features Cathedral/Vaulted Ceilings, Open Floorplan, Walk-In Closet(s)
Heating Forced Air
Cooling Central Air, Ceiling Fan(s)
Fireplaces Type Living Room, Single Fireplace
Fireplace true
Window Features Double Pane Windows
Appliance Self Cleaning Oven, Dishwasher, Disposal
Laundry In Basement
Exterior
Exterior Feature Private Yard, Tennis Court(s)
Garage Spaces 2.0
Fence Partial
Community Features Clubhouse, Tennis Court(s), Hot Tub, Pool, Playground, Park
Utilities Available Electricity Available, Cable Available
Roof Type Composition
Street Surface Paved
Porch Patio
Building
Lot Description Abuts Private Open Space
Faces North
Story 2
Foundation Slab
Sewer City Sewer, Public Sewer
Water City Water
Level or Stories Two
Structure Type Wood/Frame,Brick/Brick Veneer,Wood Siding
New Construction false
Schools
Elementary Schools Rocky Mountain
Middle Schools Silver Hills
High Schools Northglenn
School District Adams Co. Dist 12
Others
HOA Fee Include Trash,Snow Removal,Maintenance Structure,Water/Sewer,Hazard Insurance
Senior Community false
SqFt Source Assessor
Special Listing Condition Private Owner
Virtual Tour https://www.listingsmagic.com/sps/tour-slider/index.php?property_ID=277686&ld_reg=Y

GET MORE INFORMATION







