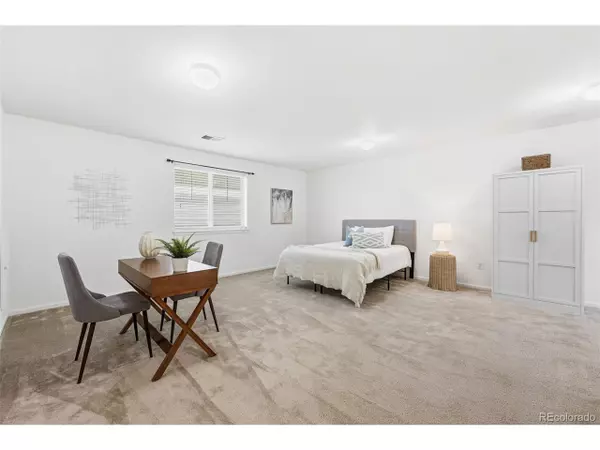
3 Beds
2 Baths
3,425 SqFt
3 Beds
2 Baths
3,425 SqFt
Key Details
Property Type Single Family Home
Sub Type Residential-Detached
Listing Status Active
Purchase Type For Sale
Square Footage 3,425 sqft
Subdivision Linden
MLS Listing ID 2866563
Bedrooms 3
Full Baths 2
HOA Y/N false
Abv Grd Liv Area 2,043
Year Built 2016
Annual Tax Amount $6,983
Lot Size 5,662 Sqft
Acres 0.13
Property Sub-Type Residential-Detached
Source REcolorado
Property Description
The expansive primary suite offers a peaceful retreat with an en-suite bathroom showcasing dual vanities with upgraded countertops, a large walk-in shower with upgraded tile, and a generous walk-in closet. A spacious secondary bedroom and full bathroom provide comfort for guests or family. The dedicated main level laundry room includes extra storage for added convenience.****
Upstairs, the versatile loft offers endless possibilities: easily transformed into a large additional bedroom with space to add a bathroom, or used as a second living room, playroom, or home office to fit your lifestyle.****
The unfinished basement provides even more opportunity to expand your living space, featuring a 9-foot ceiling, an egress window ideal for a future bedroom, and rough-ins for a future bathroom-ready for your personal design and finishing touches.****
Enjoy Colorado evenings in the private backyard with a covered patio complete with lighting, a well-maintained lawn, and a sprinkler system for easy upkeep.****
Location
State CO
County Adams
Area Metro Denver
Rooms
Basement Unfinished
Primary Bedroom Level Main
Bedroom 2 Main
Bedroom 3 Upper
Interior
Interior Features Eat-in Kitchen, Cathedral/Vaulted Ceilings, Open Floorplan, Pantry, Walk-In Closet(s), Kitchen Island
Heating Forced Air
Cooling Central Air, Ceiling Fan(s)
Window Features Window Coverings,Double Pane Windows
Appliance Double Oven, Dishwasher, Refrigerator, Microwave, Disposal
Exterior
Parking Features Oversized
Garage Spaces 3.0
Fence Fenced
Utilities Available Electricity Available, Cable Available
Roof Type Composition
Street Surface Paved
Porch Patio
Building
Lot Description Gutters
Story 2
Sewer City Sewer, Public Sewer
Water City Water
Level or Stories Two
Structure Type Wood/Frame
New Construction false
Schools
Elementary Schools Turnberry
Middle Schools Prairie View
High Schools Prairie View
School District Brighton Dist 27J
Others
Senior Community false
SqFt Source Assessor
Special Listing Condition Private Owner

GET MORE INFORMATION







