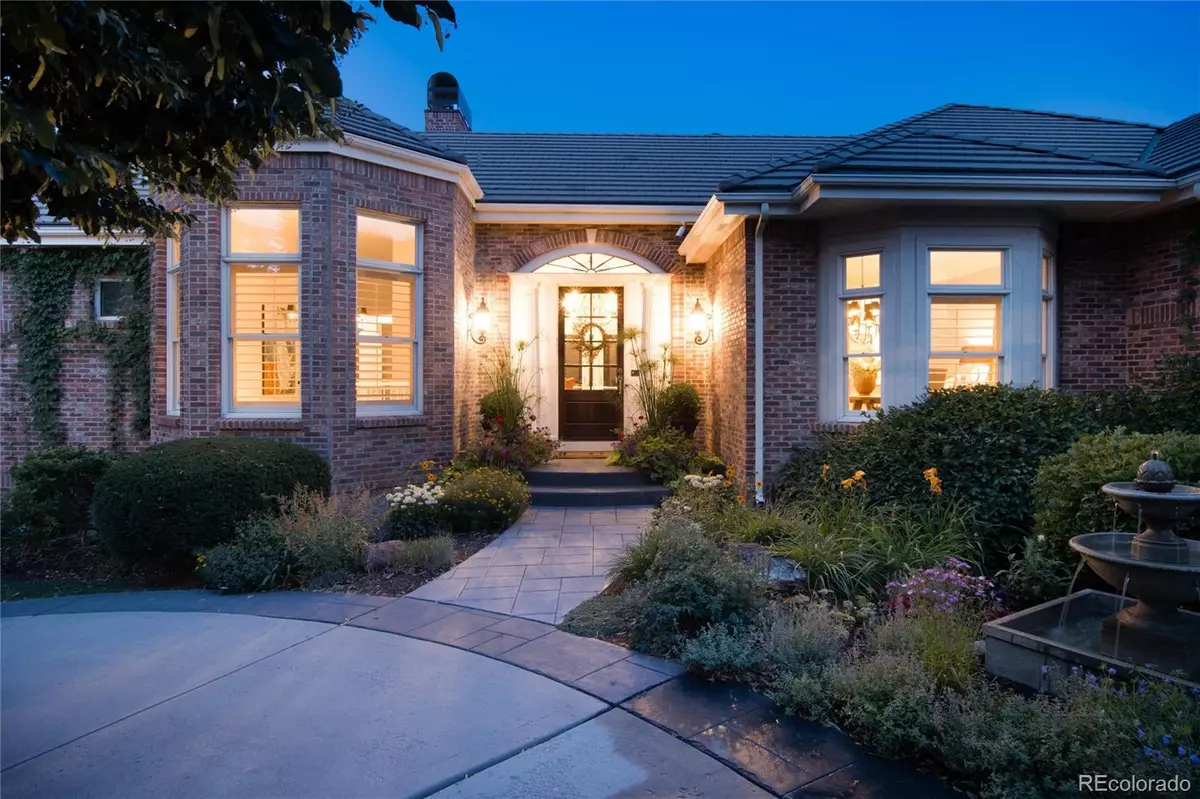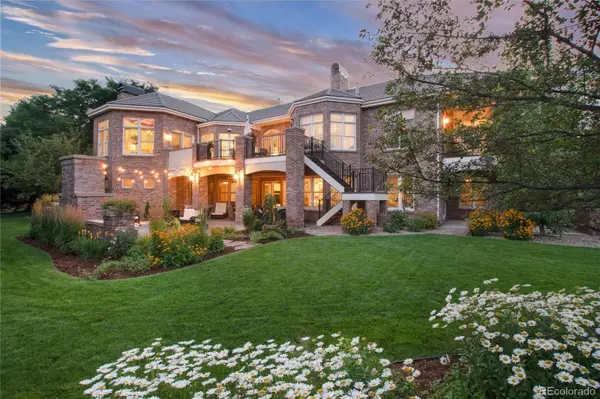
4 Beds
6 Baths
7,058 SqFt
4 Beds
6 Baths
7,058 SqFt
Key Details
Property Type Single Family Home
Sub Type Single Family Residence
Listing Status Active
Purchase Type For Sale
Square Footage 7,058 sqft
Price per Sqft $460
Subdivision Polo Reserve
MLS Listing ID 9083191
Bedrooms 4
Full Baths 3
Half Baths 2
Three Quarter Bath 1
Condo Fees $1,200
HOA Fees $1,200/qua
HOA Y/N Yes
Abv Grd Liv Area 3,535
Year Built 2000
Annual Tax Amount $14,655
Tax Year 2024
Lot Size 0.970 Acres
Acres 0.97
Property Sub-Type Single Family Residence
Source recolorado
Property Description
Location
State CO
County Arapahoe
Rooms
Basement Exterior Entry, Finished, Interior Entry, Walk-Out Access
Main Level Bedrooms 1
Interior
Interior Features Breakfast Bar, Built-in Features, Ceiling Fan(s), Eat-in Kitchen, Entrance Foyer, Five Piece Bath, Granite Counters, Kitchen Island, Pantry, Primary Suite, Sound System, Walk-In Closet(s), Wet Bar
Heating Forced Air
Cooling Central Air
Flooring Carpet, Tile, Wood
Fireplaces Number 4
Fireplaces Type Basement, Family Room, Living Room, Primary Bedroom
Fireplace Y
Appliance Cooktop, Dishwasher, Disposal, Double Oven, Dryer, Microwave, Refrigerator, Warming Drawer, Washer, Wine Cooler
Laundry In Unit
Exterior
Exterior Feature Balcony, Water Feature
Parking Features Circular Driveway, Concrete
Garage Spaces 4.0
Fence None
Utilities Available Electricity Connected, Natural Gas Connected
Roof Type Concrete
Total Parking Spaces 4
Garage Yes
Building
Lot Description Cul-De-Sac, Level, Many Trees, Sprinklers In Front, Sprinklers In Rear
Sewer Public Sewer
Water Public
Level or Stories One
Structure Type Brick
Schools
Elementary Schools Wilder
Middle Schools Goddard
High Schools Heritage
School District Littleton 6
Others
Senior Community No
Ownership Corporation/Trust
Acceptable Financing Cash, Conventional, Jumbo
Listing Terms Cash, Conventional, Jumbo
Special Listing Condition None
Virtual Tour https://www.zillow.com/view-imx/432a1a3d-d6f7-4467-b559-16fcbfc9fd62?setAttribution=mls&wl=true&initialViewType=pano

6455 S. Yosemite St., Suite 500 Greenwood Village, CO 80111 USA
GET MORE INFORMATION







