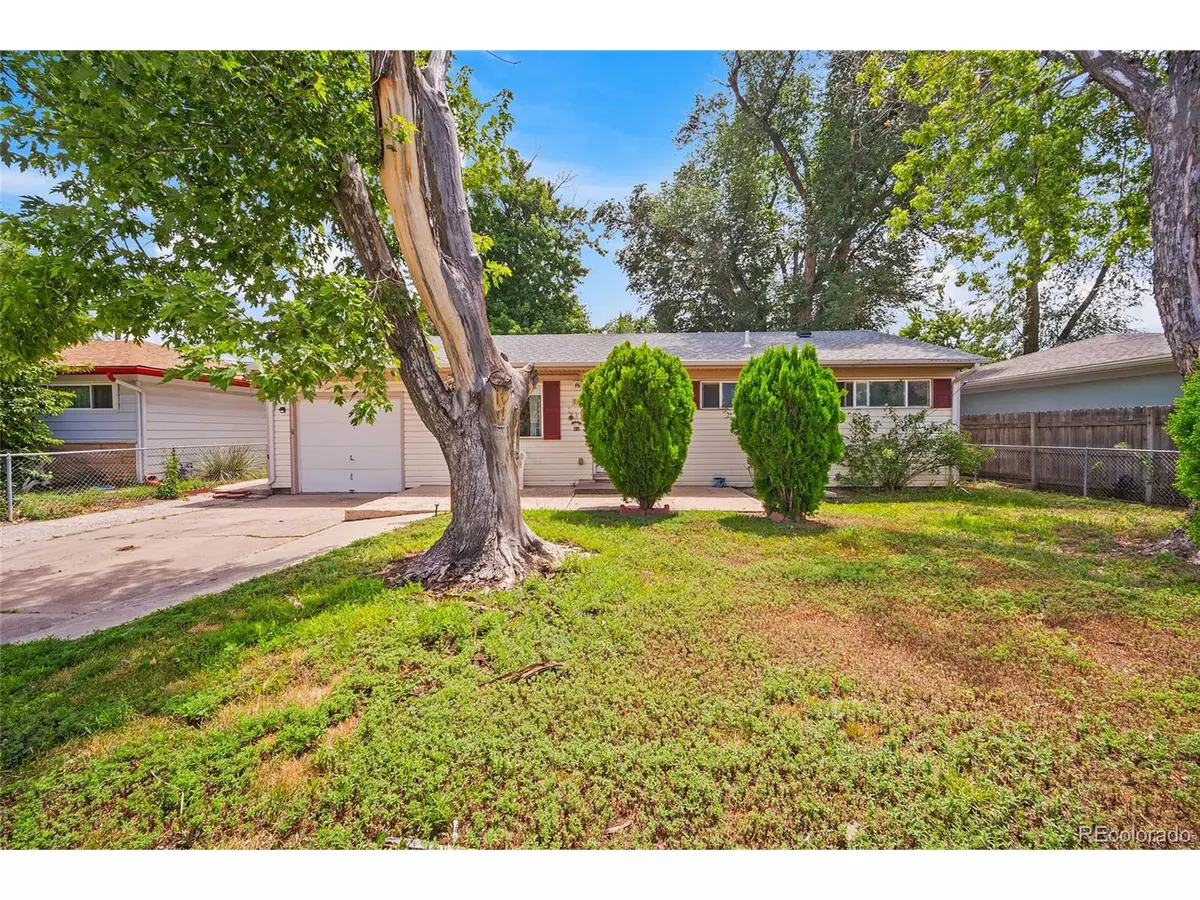
3 Beds
1 Bath
1,012 SqFt
3 Beds
1 Bath
1,012 SqFt
Key Details
Property Type Single Family Home
Sub Type Residential-Detached
Listing Status Active
Purchase Type For Sale
Square Footage 1,012 sqft
Subdivision Security
MLS Listing ID 1601259
Style Ranch
Bedrooms 3
Full Baths 1
HOA Y/N false
Abv Grd Liv Area 1,012
Year Built 1956
Annual Tax Amount $1,306
Lot Size 6,098 Sqft
Acres 0.14
Property Sub-Type Residential-Detached
Source REcolorado
Property Description
Location
State CO
County El Paso
Area Out Of Area
Zoning RS-5000 CA
Direction I25 take exit 135 Academy Blvd turn left (south), keep right onto Bradley Rd, turn left onto Ivanhoe Dr, turn left onto Frontier Dr, turn right onto Cortex Dr, turn right onto Hallam Ave, turn left onto Security Blvd, turn left onto Larch Dr
Rooms
Basement Crawl Space
Primary Bedroom Level Main
Master Bedroom 13x12
Bedroom 2 Main 12x11
Bedroom 3 Main 11x10
Interior
Heating Forced Air
Cooling Ceiling Fan(s)
Fireplaces Type None
Fireplace false
Appliance Refrigerator
Exterior
Garage Spaces 1.0
Fence Fenced
Utilities Available Natural Gas Available, Electricity Available
Roof Type Composition
Porch Patio
Building
Story 1
Sewer City Sewer, Public Sewer
Water City Water
Level or Stories One
Structure Type Wood/Frame,Metal Siding,Vinyl Siding
New Construction false
Schools
Elementary Schools Pinello
Middle Schools Sproul
High Schools Widefield
School District Widefield 3
Others
Senior Community false
SqFt Source Assessor
Special Listing Condition Private Owner

GET MORE INFORMATION







