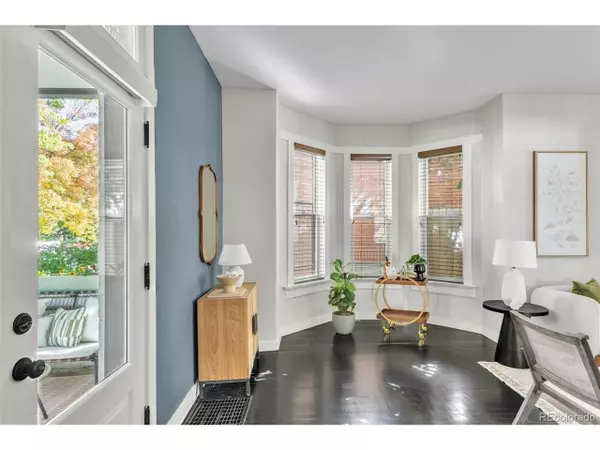
2 Beds
2 Baths
1,954 SqFt
2 Beds
2 Baths
1,954 SqFt
Key Details
Property Type Single Family Home
Sub Type Residential-Detached
Listing Status Active
Purchase Type For Sale
Square Footage 1,954 sqft
Subdivision Potter Highlands
MLS Listing ID 5110138
Style Victorian,Ranch
Bedrooms 2
Three Quarter Bath 2
HOA Y/N false
Abv Grd Liv Area 1,417
Year Built 1882
Annual Tax Amount $4,651
Lot Size 7,840 Sqft
Acres 0.18
Property Sub-Type Residential-Detached
Source REcolorado
Property Description
Location
State CO
County Denver
Area Metro Denver
Zoning U-TU-B
Rooms
Other Rooms Outbuildings
Basement Partial, Unfinished, Crawl Space
Primary Bedroom Level Main
Bedroom 2 Main
Interior
Interior Features Eat-in Kitchen, Open Floorplan, Pantry, Kitchen Island
Heating Forced Air
Cooling Central Air
Window Features Window Coverings,Bay Window(s)
Appliance Double Oven, Dishwasher, Refrigerator, Washer, Dryer, Microwave, Disposal
Laundry Main Level
Exterior
Garage Spaces 2.0
Fence Fenced
Utilities Available Natural Gas Available, Electricity Available, Cable Available
Roof Type Composition
Street Surface Paved
Handicap Access Level Lot, No Stairs
Porch Patio
Building
Lot Description Gutters, Corner Lot, Level, Historic District
Faces East
Story 1
Sewer City Sewer, Public Sewer
Water City Water
Level or Stories One
Structure Type Brick/Brick Veneer,Concrete
New Construction false
Schools
Elementary Schools Columbian
Middle Schools Skinner
High Schools North
School District Denver District 1
Others
Senior Community false
SqFt Source Plans
Special Listing Condition Private Owner
Virtual Tour https://youtu.be/bBlTp-G4DX4?si=Zn67EUq32o2lXUgc

GET MORE INFORMATION







