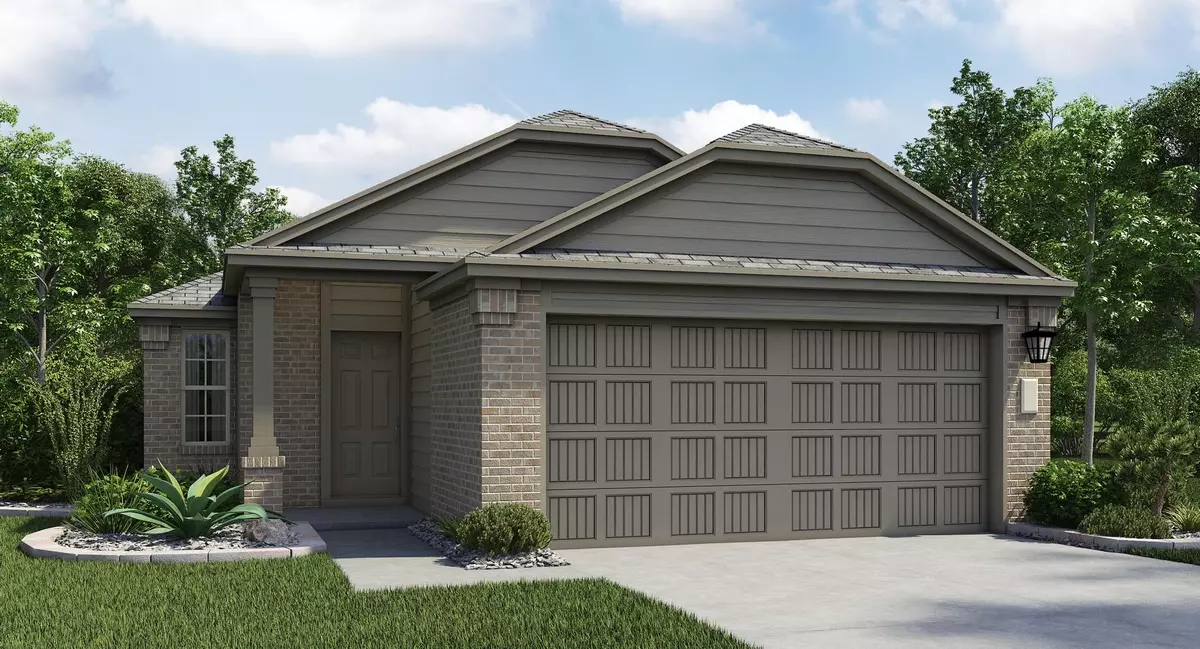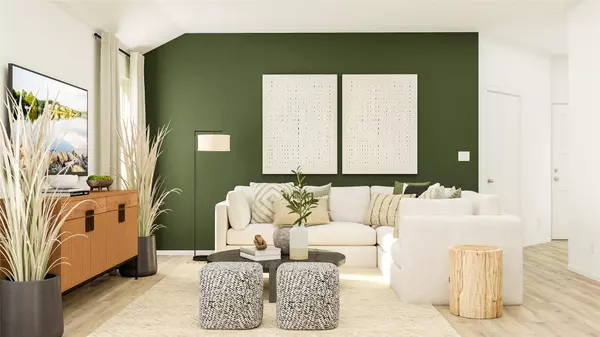
3 Beds
2 Baths
1,391 SqFt
3 Beds
2 Baths
1,391 SqFt
Key Details
Property Type Single Family Home
Sub Type Single Family Residence
Listing Status Active
Purchase Type For Sale
Square Footage 1,391 sqft
Price per Sqft $196
Subdivision Sunset Oaks
MLS Listing ID 5679050
Style 1st Floor Entry
Bedrooms 3
Full Baths 2
HOA Fees $45/mo
HOA Y/N Yes
Year Built 2025
Tax Year 2025
Lot Size 4,791 Sqft
Acres 0.11
Property Sub-Type Single Family Residence
Source actris
Property Description
Location
State TX
County Hays
Rooms
Main Level Bedrooms 3
Interior
Interior Features Ceiling-High, Double Vanity, Open Floorplan, Primary Bedroom on Main, Walk-In Closet(s)
Heating Central
Cooling Central Air
Flooring Carpet, Vinyl
Fireplaces Type None
Fireplace No
Appliance Dishwasher, Microwave, Oven, Range
Exterior
Exterior Feature Private Yard
Garage Spaces 2.0
Fence Back Yard, Privacy, Wood
Pool None
Community Features Clubhouse, Picnic Area, Playground, Sport Court(s)/Facility
Utilities Available Electricity Available, High Speed Internet, Natural Gas Available
Waterfront Description None
View None
Roof Type Composition
Porch Front Porch
Total Parking Spaces 2
Private Pool No
Building
Lot Description Sprinklers On Side
Faces Northwest
Foundation Slab
Sewer Public Sewer
Water Public
Level or Stories One
Structure Type Brick Veneer,HardiPlank Type
New Construction Yes
Schools
Elementary Schools Hemphill
Middle Schools D J Red Simon
High Schools Lehman
School District Haysconsisd
Others
HOA Fee Include Common Area Maintenance,Maintenance Grounds
Special Listing Condition See Remarks
Virtual Tour https://www.modsy.com/homejourney/embed/lennar/community/427/modelhome/2434/virtualtour/2439
GET MORE INFORMATION







