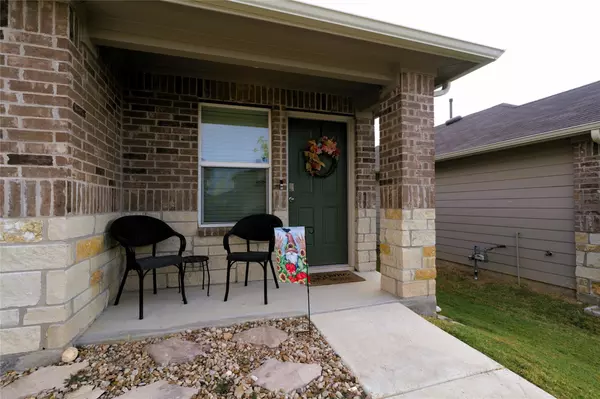
3 Beds
2 Baths
1,562 SqFt
3 Beds
2 Baths
1,562 SqFt
Key Details
Property Type Single Family Home
Sub Type Single Family Residence
Listing Status Active
Purchase Type For Sale
Square Footage 1,562 sqft
Price per Sqft $176
Subdivision Cottonwood Creek Ph 3 Unit 8
MLS Listing ID 3100019
Bedrooms 3
Full Baths 2
HOA Fees $250/ann
HOA Y/N Yes
Year Built 2021
Annual Tax Amount $5,572
Tax Year 2025
Lot Size 4,565 Sqft
Acres 0.1048
Property Sub-Type Single Family Residence
Source actris
Property Description
The kitchen is a true showpiece, featuring rich espresso cabinetry, sleek granite countertops, a large island with bar seating, and black appliances that complement the modern design. Ample counter space and a functional layout make it both beautiful and practical for any home chef.
Natural light fills the spacious living area, highlighting the warm wood-look floors that flow throughout the home. The cozy dining space and inviting living room create a comfortable atmosphere ideal for gatherings or quiet nights in.
The primary suite offers a peaceful retreat with plenty of room to relax, while two additional bedrooms provide flexibility for family, guests, or a home office. Both bathrooms are well-appointed with contemporary finishes.
Step outside through the back door to enjoy your private yard—ready for weekend barbecues or simply relaxing in the fresh air.
Conveniently located near shopping, dining, and local parks, this home combines modern living with everyday convenience. Move-in ready and full of charm—come see why this home is the perfect fit for your next chapter.
Location
State TX
County Hays
Rooms
Main Level Bedrooms 3
Interior
Interior Features Granite Counters, Double Vanity, Eat-in Kitchen, Entrance Foyer, High Speed Internet, Kitchen Island, No Interior Steps, Open Floorplan, Pantry, Primary Bedroom on Main, Recessed Lighting, Smart Home, Smart Thermostat, Walk-In Closet(s)
Heating Central, Electric
Cooling Central Air, Electric
Flooring Carpet, Laminate
Fireplace No
Appliance Dishwasher, Disposal, Dryer, Gas Range, Microwave, Free-Standing Gas Range, Free-Standing Refrigerator, Washer, Water Heater
Exterior
Exterior Feature Gutters Full, Private Yard
Garage Spaces 2.0
Fence Back Yard, Gate, Privacy, Wood
Pool None
Community Features BBQ Pit/Grill, Curbs, Playground, Sidewalks, Street Lights, Suburban, Underground Utilities, Trail(s)
Utilities Available Cable Available, Electricity Connected, Phone Available, Sewer Connected, Underground Utilities, Water Connected
Waterfront Description None
View Creek/Stream, Park/Greenbelt
Roof Type Composition,Shingle
Porch Covered, Front Porch, Porch, Rear Porch
Total Parking Spaces 4
Private Pool No
Building
Lot Description Greenbelt, Back Yard, Few Trees, Front Yard, Gentle Sloping, Landscaped, Open Lot, Private, Sloped Down, Sprinkler - Automatic, Sprinklers In Rear, Sprinklers In Front, Sprinkler - Rain Sensor, Sprinklers On Side, Views
Faces Southwest
Foundation Slab
Sewer Public Sewer
Water Public
Level or Stories One
Structure Type Brick Veneer,HardiPlank Type,Masonry – Partial
New Construction No
Schools
Elementary Schools Bowie
Middle Schools Miller
High Schools San Marcos
School District Sanmarcosconsisd
Others
HOA Fee Include Common Area Maintenance
Special Listing Condition Standard
GET MORE INFORMATION







