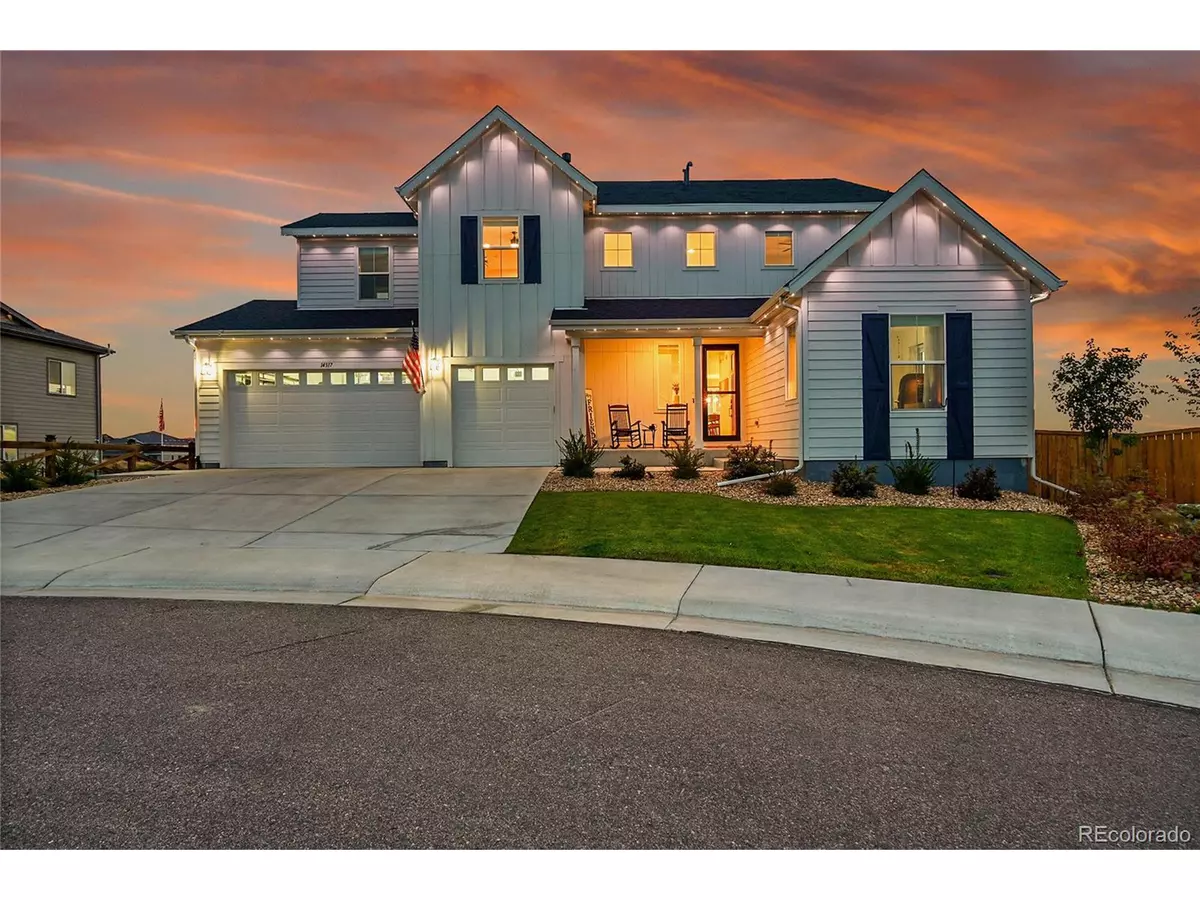
4 Beds
5 Baths
4,621 SqFt
4 Beds
5 Baths
4,621 SqFt
Key Details
Property Type Single Family Home
Sub Type Residential-Detached
Listing Status Active
Purchase Type For Sale
Square Footage 4,621 sqft
Subdivision Trails At Crowfoot
MLS Listing ID 2170224
Bedrooms 4
Full Baths 3
Half Baths 1
Three Quarter Bath 1
HOA Fees $100/mo
HOA Y/N true
Abv Grd Liv Area 3,151
Year Built 2022
Annual Tax Amount $9,906
Lot Size 0.280 Acres
Acres 0.28
Property Sub-Type Residential-Detached
Source REcolorado
Property Description
The main level features gorgeous engineered wood floors, a private office, and a spacious great room with a sleek black shiplap fireplace surrounded by custom shelving. The gourmet kitchen is the heart of the home, showcasing a massive quartz island, stainless steel appliances, gas cooktop, subway tile backsplash, and a large walk-in pantry. The dining area opens to a deck where you can take in stunning sunsets and mountain views.
Upstairs, you'll find a spacious loft, and a luxurious primary suite featuring expansive views, a custom dual-entry shower with multiple shower heads, and a large walk-in closet.
The finished walkout basement adds exceptional living space with a huge rec room, full bath, and access to the covered patio and private hot tub-ideal for relaxing or entertaining. Outside, enjoy the professionally landscaped yard, wide-open skies, and peaceful setting with no neighbors directly behind. Attached 3 car garage that is fully finished with custom coated floors and upgraded app controlled garage door openers. Exterior includes gemstone lighting that can change color and number of lights.
Located near community parks, pool, and trails, with convenient access to Parker Road, I-25, and top-rated Douglas County schools, this exceptional home combines elegance, space, and location-everything you've been waiting for in Parker!
Location
State CO
County Douglas
Community Tennis Court(S), Pool, Park, Hiking/Biking Trails
Area Metro Denver
Rooms
Basement Partially Finished, Walk-Out Access, Built-In Radon
Primary Bedroom Level Upper
Master Bedroom 19x16
Bedroom 2 Basement 12x15
Bedroom 3 Upper 12x13
Bedroom 4 Upper 12x12
Interior
Interior Features Study Area, Open Floorplan, Pantry, Walk-In Closet(s), Loft, Kitchen Island
Heating Forced Air
Cooling Central Air, Ceiling Fan(s)
Fireplaces Type Gas, Living Room, Single Fireplace
Fireplace true
Window Features Window Coverings
Appliance Dishwasher, Refrigerator, Washer, Dryer, Microwave, Disposal
Laundry Upper Level
Exterior
Exterior Feature Hot Tub Included
Parking Features Oversized
Garage Spaces 3.0
Fence Fenced
Community Features Tennis Court(s), Pool, Park, Hiking/Biking Trails
Utilities Available Electricity Available, Cable Available
View Mountain(s)
Roof Type Composition
Street Surface Paved
Porch Patio, Deck
Building
Lot Description Lawn Sprinkler System, Abuts Public Open Space, Abuts Private Open Space
Faces South
Story 2
Foundation Slab
Sewer City Sewer, Public Sewer
Water City Water
Level or Stories Two
Structure Type Wood/Frame,Wood Siding
New Construction false
Schools
Elementary Schools Northeast
Middle Schools Sagewood
High Schools Ponderosa
School District Douglas Re-1
Others
HOA Fee Include Trash
Senior Community false
SqFt Source Assessor
Virtual Tour https://www.zillow.com/view-imx/815911b6-1f22-48d6-952a-f26ba859fcb4?setAttribution=mls&wl=true&initialViewType=pano

GET MORE INFORMATION







