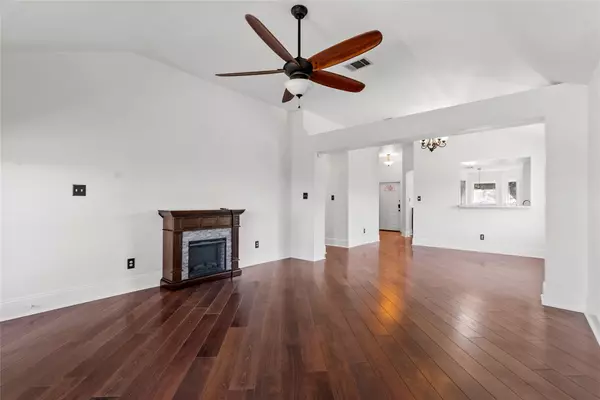
3 Beds
2 Baths
1,445 SqFt
3 Beds
2 Baths
1,445 SqFt
Key Details
Property Type Single Family Home
Sub Type Single Family Residence
Listing Status Active
Purchase Type For Sale
Square Footage 1,445 sqft
Price per Sqft $200
Subdivision Shenandoah
MLS Listing ID 1528779
Style 1st Floor Entry
Bedrooms 3
Full Baths 2
HOA Y/N No
Year Built 2001
Tax Year 2025
Lot Size 0.317 Acres
Acres 0.317
Property Sub-Type Single Family Residence
Source actris
Property Description
Location
State TX
County Bastrop
Rooms
Main Level Bedrooms 3
Interior
Interior Features Ceiling Fan(s), Entrance Foyer, Primary Bedroom on Main
Heating Central, Heat Pump
Cooling Central Air
Flooring Laminate, No Carpet, Tile
Fireplace No
Appliance Dishwasher, Exhaust Fan, Microwave, Oven, Free-Standing Range, Water Heater, Water Softener Owned
Exterior
Exterior Feature Private Yard
Garage Spaces 2.0
Fence Fenced, Privacy, Wire
Pool None
Community Features None
Utilities Available Electricity Connected, Natural Gas Connected, Water Connected
Waterfront Description None
View Park/Greenbelt, Trees/Woods
Roof Type Composition
Porch Deck
Total Parking Spaces 4
Private Pool No
Building
Lot Description Greenbelt, Cul-De-Sac, Curbs, Level, Trees-Moderate, Trees-Small (Under 20 Ft)
Faces Southeast
Foundation Slab
Sewer Public Sewer
Water Public
Level or Stories One
Structure Type Frame,Masonry – Partial
New Construction No
Schools
Elementary Schools Neidig
Middle Schools Elgin
High Schools Elgin
School District Elgin Isd
Others
Special Listing Condition Standard
Virtual Tour https://youtu.be/0xaU9Y_jor0
GET MORE INFORMATION







