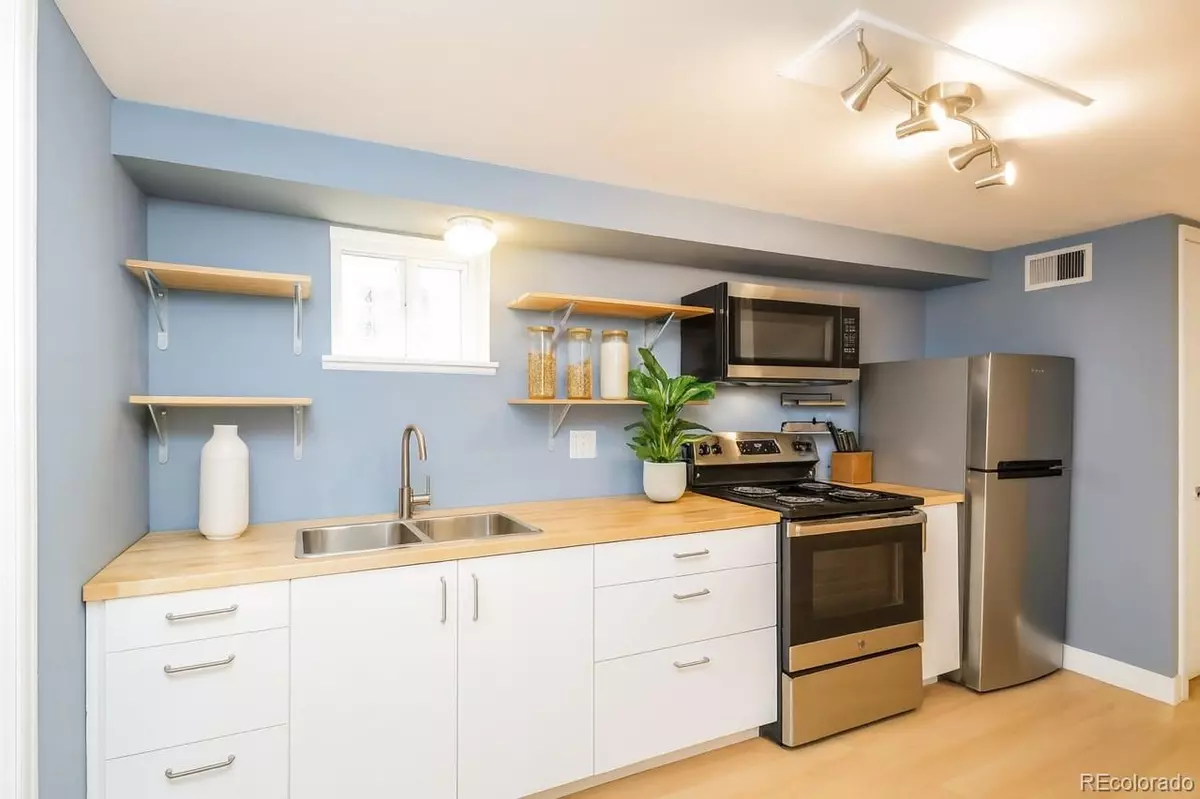
1 Bed
1 Bath
541 SqFt
1 Bed
1 Bath
541 SqFt
Key Details
Property Type Condo
Sub Type Condominium
Listing Status Active
Purchase Type For Sale
Square Footage 541 sqft
Price per Sqft $415
Subdivision Capitol Hill
MLS Listing ID 2419883
Bedrooms 1
Full Baths 1
Condo Fees $129
HOA Fees $129/mo
HOA Y/N Yes
Abv Grd Liv Area 541
Year Built 1905
Annual Tax Amount $897
Tax Year 2024
Property Sub-Type Condominium
Source recolorado
Property Description
Urban convenience and turn-key living meet in this updated one-bedroom, one-bath condo located in the heart of Capitol Hill. Set in a 1905 brick building rich with character, Unit #A combines historic charm with modern efficiency. The interior offers an open living area with tall ceilings, exposed brick accents, and durable plank flooring. The kitchen has been tastefully updated with stainless steel appliances, solid-surface countertops, and upgraded cabinetry, while the full bath features contemporary finishes and tile surround.
Enjoy the rare convenience of in-unit laundry, a reserved gated parking space, and a low $129/month HOA that covers exterior maintenance, water, and insurance—ideal for an investor, house-hack, or first-time buyer seeking low overhead. Additional updates include newer windows, efficient lighting, and fresh paint throughout.
Positioned within one of Denver's most walkable neighborhoods, this condo offers unbeatable proximity to restaurants, coffee shops, grocery stores, and nightlife. Within 0.3 mi to King Soopers, 0.5 mi to Cheesman Park, and under 1 mi to downtown Denver and Civic Center Park. Quick access to public transit and major commuter routes ensures seamless connectivity across the metro.
Efficient, stylish, and move-in ready—this is urban Denver living at its best.
?? Nearby Amenities (0.25 – 1.0 mi radius)
King Soopers Grocery (0.3 mi)
Thump Coffee & Pablo's Coffee (0.4 mi)
Cheesman Park (0.5 mi)
Civic Center Park (0.8 mi)
Denver Botanic Gardens (1.1 mi)
Trader Joe's (1.2 mi)
RTD bus lines on 13th & Colfax (0.2 mi)
Dozens of restaurants and retail options along 13th & Colfax corridors
Location
State CO
County Denver
Zoning G-MU-5
Rooms
Main Level Bedrooms 1
Interior
Heating Forced Air
Cooling Air Conditioning-Room
Flooring Laminate
Fireplace N
Laundry In Unit
Exterior
Roof Type Other
Total Parking Spaces 1
Garage No
Building
Sewer Community Sewer
Level or Stories One
Structure Type Other
Schools
Elementary Schools Dora Moore
Middle Schools Morey
High Schools East
School District Denver 1
Others
Senior Community No
Ownership Individual
Acceptable Financing Cash, Conventional, FHA
Listing Terms Cash, Conventional, FHA
Special Listing Condition None

6455 S. Yosemite St., Suite 500 Greenwood Village, CO 80111 USA
GET MORE INFORMATION







