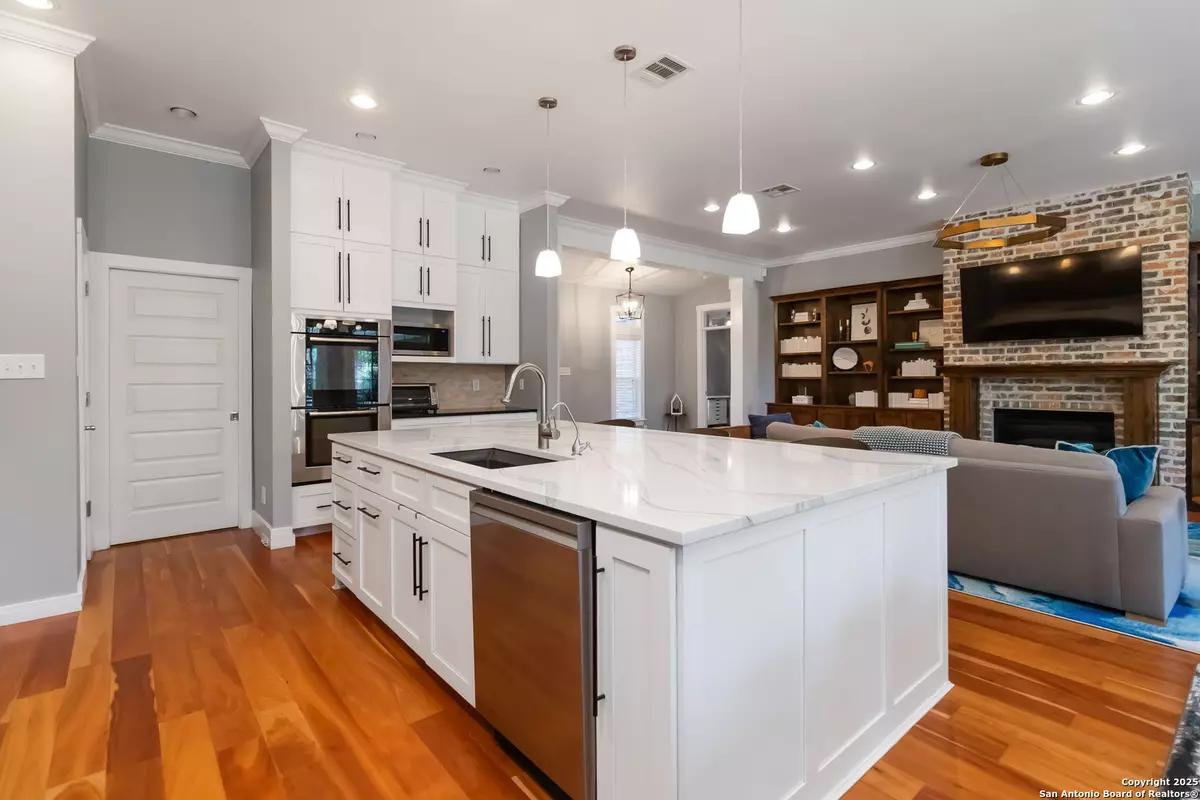
4 Beds
3 Baths
2,560 SqFt
4 Beds
3 Baths
2,560 SqFt
Key Details
Property Type Single Family Home
Sub Type Single Residential
Listing Status Active
Purchase Type For Sale
Square Footage 2,560 sqft
Price per Sqft $249
Subdivision Timberwood Park
MLS Listing ID 1915809
Style One Story
Bedrooms 4
Full Baths 3
Construction Status Pre-Owned
HOA Fees $192/Semi-Annually
HOA Y/N Yes
Year Built 2009
Annual Tax Amount $10,141
Tax Year 2025
Lot Size 0.467 Acres
Property Sub-Type Single Residential
Property Description
Location
State TX
County Bexar
Area 1803
Rooms
Master Bathroom Main Level 16X15 Tub/Shower Separate
Master Bedroom Main Level 16X15 DownStairs, Walk-In Closet, Ceiling Fan, Full Bath
Bedroom 2 Main Level 12X12
Bedroom 3 Main Level 12X12
Bedroom 4 Main Level 13X12
Living Room Main Level 30X15
Dining Room Main Level 20X10
Kitchen Main Level 17X15
Interior
Heating Central
Cooling One Central
Flooring Ceramic Tile, Wood
Fireplaces Number 1
Inclusions Ceiling Fans, Chandelier, Central Vacuum, Washer Connection, Dryer Connection, Cook Top, Built-In Oven, Self-Cleaning Oven, Microwave Oven, Gas Cooking, Disposal, Dishwasher, Ice Maker Connection, Water Softener (owned), Vent Fan, Garage Door Opener, Solid Counter Tops, Double Ovens, Custom Cabinets
Heat Source Electric
Exterior
Exterior Feature Deck/Balcony, Privacy Fence, Double Pane Windows, Has Gutters, Mature Trees
Parking Features Two Car Garage, Attached
Pool None
Amenities Available Pool, Tennis, Golf Course, Clubhouse, Park/Playground, Jogging Trails, Sports Court, BBQ/Grill, Basketball Court, Volleyball Court
Roof Type Composition
Private Pool N
Building
Lot Description On Greenbelt, 1/4 - 1/2 Acre, Mature Trees (ext feat)
Foundation Slab
Sewer Septic
Water Water System
Construction Status Pre-Owned
Schools
Elementary Schools Timberwood Park
Middle Schools Spring Branch
High Schools Smithson Valley
School District Comal
Others
Acceptable Financing Conventional, FHA, VA, Cash
Listing Terms Conventional, FHA, VA, Cash
Virtual Tour https://tours.snaphouss.com/25931hootanannysanantoniotx?b=0

GET MORE INFORMATION







