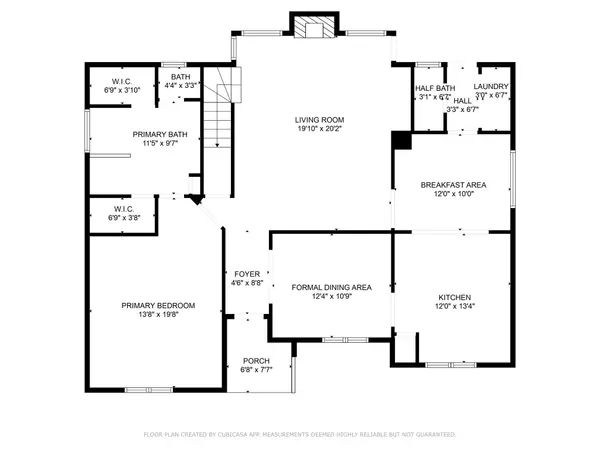
4 Beds
4 Baths
2,528 SqFt
4 Beds
4 Baths
2,528 SqFt
Key Details
Property Type Single Family Home
Sub Type Detached
Listing Status Active
Purchase Type For Rent
Square Footage 2,528 sqft
Subdivision Cypresswood Sec 09
MLS Listing ID 58473606
Style Detached,Traditional
Bedrooms 4
Full Baths 3
Half Baths 1
HOA Y/N No
Year Built 1987
Available Date 2025-09-19
Lot Size 9,731 Sqft
Acres 0.2234
Property Sub-Type Detached
Property Description
This upgraded 4-bedroom, 3.5-bath home has it all! The stunning kitchen features quartz countertops, stainless steel appliances, and a brand-new fridge. Wood-style laminate floors flow throughout the main level, complemented by a new washer and dryer.
The downstairs primary suite offers a true retreat with dual vanities, a soaking tub, and a separate shower. Upstairs, you'll find three spacious bedrooms, a game room, and a versatile office or hobby nook—perfect for working or unwinding. In the garage, you have shelving for storage, and a transfer switch is already installed for peace of mind during storms.
Recent updates include luxury vinyl flooring upstairs, new bathroom hardware, ceiling fans, updated electrical (2019), water heater (2018), and roof (2015).
Enjoy the oversized backyard—ideal for entertaining, relaxing, or playtime—with lawn care included!
Location
State TX
County Harris
Community Community Pool, Curbs
Area Spring/Klein
Interior
Interior Features Double Vanity, Entrance Foyer, Kitchen Island, Multiple Staircases, Storage, Separate Shower, Tub Shower, Vaulted Ceiling(s), Ceiling Fan(s)
Heating Central, Electric, Gas
Cooling Central Air, Electric
Flooring Carpet, Engineered Hardwood, Laminate, Vinyl
Fireplaces Number 1
Fireplaces Type Gas, Gas Log
Furnishings Unfurnished
Fireplace Yes
Appliance Convection Oven, Dishwasher, Electric Cooktop, Disposal, Microwave, Oven, Dryer, Refrigerator, Washer
Laundry Washer Hookup, Electric Dryer Hookup
Exterior
Exterior Feature Fence, Sprinkler/Irrigation, Private Yard, Storage
Parking Features Detached, Garage
Garage Spaces 2.0
Fence Back Yard
Community Features Community Pool, Curbs
Utilities Available Trash Collection, Yard Maintenance
Water Access Desc Public
Private Pool No
Building
Lot Description Street Level
Story 2
Entry Level Two
Sewer Public Sewer
Water Public
Architectural Style Detached, Traditional
Level or Stories 2
Additional Building Shed(s)
New Construction No
Schools
Elementary Schools Haude Elementary School
Middle Schools Strack Intermediate School
High Schools Klein Collins High School
School District 32 - Klein
Others
Pets Allowed Conditional, Pet Deposit
Tax ID 113-099-000-0036
Security Features Fire Sprinkler System
Pets Allowed PetDepositDescription:One-time $300 non-refundable deposit. Must send picture with application. $50/pet/month increase No aggressive breeds

GET MORE INFORMATION







