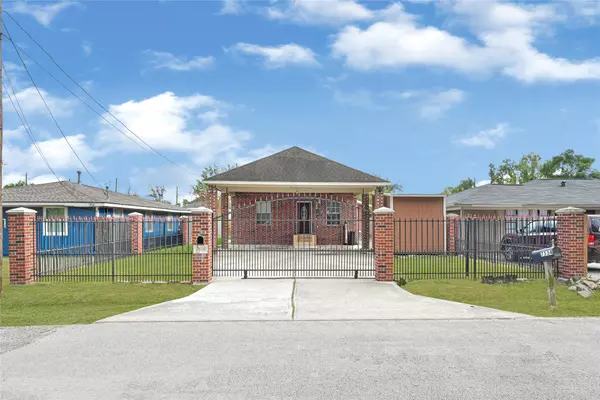
3 Beds
2 Baths
1,353 SqFt
3 Beds
2 Baths
1,353 SqFt
Key Details
Property Type Single Family Home
Sub Type Detached
Listing Status Active
Purchase Type For Sale
Square Footage 1,353 sqft
Price per Sqft $169
Subdivision Highland Acre Homes
MLS Listing ID 56843733
Style Traditional
Bedrooms 3
Full Baths 2
HOA Y/N No
Year Built 2005
Annual Tax Amount $3,190
Tax Year 2025
Lot Size 5,000 Sqft
Acres 0.1148
Property Sub-Type Detached
Property Description
Welcome to this delightful 3-bedroom home that perfectly blends comfort and charm. Situated behind a secure gate, this property offers both privacy and peace of mind. The inviting front yard leads to a covered carport, providing convenient and sheltered parking.
Inside, the home features a warm and welcoming layout with three well-sized bedrooms, ideal for guests, or a home office setup. The living spaces are bright and cozy, with plenty of natural light and character throughout.
Whether you're relaxing indoors or enjoying the secure outdoor space, this home offers the perfect balance of functionality and charm — a great place to call home.
Location
State TX
County Harris
Area Northwest Houston
Interior
Heating Central, Gas
Cooling Central Air, Electric
Fireplace No
Exterior
Parking Features Attached Carport, None
Carport Spaces 2
Water Access Desc Public
Roof Type Composition
Private Pool No
Building
Story 1
Entry Level One
Foundation Pillar/Post/Pier
Sewer Public Sewer
Water Public
Architectural Style Traditional
Level or Stories One
New Construction No
Schools
Elementary Schools Anderson Academy
Middle Schools Drew Academy
High Schools Carver H S For Applied Tech/Engineering/Arts
School District 1 - Aldine
Others
Tax ID 016-265-028-0004
Acceptable Financing Cash, Conventional, FHA
Listing Terms Cash, Conventional, FHA

GET MORE INFORMATION







