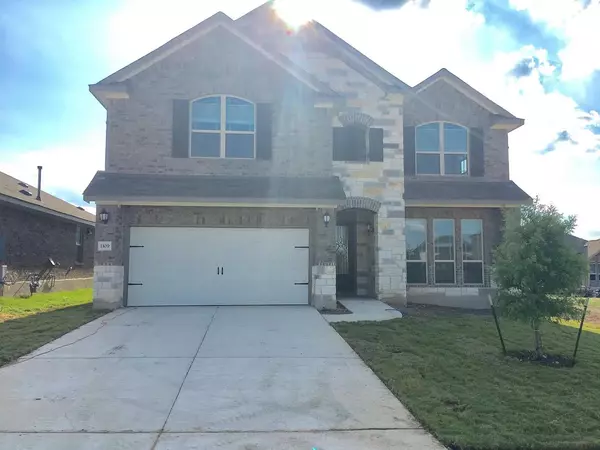
5 Beds
3.5 Baths
2,690 SqFt
5 Beds
3.5 Baths
2,690 SqFt
Key Details
Property Type Single Family Home
Sub Type Single Family Residence
Listing Status Active
Purchase Type For Rent
Square Footage 2,690 sqft
Subdivision Oak Creek Ph 4
MLS Listing ID 6125551
Bedrooms 5
Full Baths 3
Half Baths 1
HOA Y/N Yes
Year Built 2018
Lot Size 6,011 Sqft
Acres 0.138
Property Sub-Type Single Family Residence
Source actris
Property Description
Located just minutes from the 183 Toll Road, Metro Rail Station, The Parke, 1890 Ranch Shopping Center, SW Williamson County Regional Park, the H-E-B Center at Cedar Park, and the brand-new ACC San Gabriel campus. The community offers walking trails, parks, a playground, and a pool—providing the perfect blend of luxury, convenience, and lifestyle.
Location
State TX
County Williamson
Rooms
Main Level Bedrooms 1
Interior
Interior Features Ceiling Fan(s), Multiple Dining Areas, Walk-In Closet(s)
Cooling Ceiling Fan(s), Central Air
Flooring Carpet, Tile
Fireplace No
Appliance Cooktop, Dishwasher, Microwave, Oven, Refrigerator
Exterior
Exterior Feature CCTYD, Private Yard
Garage Spaces 1.0
Pool None
Community Features Park, Playground, Pool
Utilities Available Electricity Available, Electricity Connected, Water Available, Water Connected
Total Parking Spaces 1
Private Pool No
Building
Lot Description Back Yard
Faces East
Foundation Slab
Sewer Public Sewer
Level or Stories Two
New Construction No
Schools
Elementary Schools Jim Plain
Middle Schools Leander Middle
High Schools Glenn
School District Leander Isd
Others
Pets Allowed Cats OK, Dogs OK, Small (< 20 lbs)
Num of Pet 2
Pets Allowed Cats OK, Dogs OK, Small (< 20 lbs)
GET MORE INFORMATION







