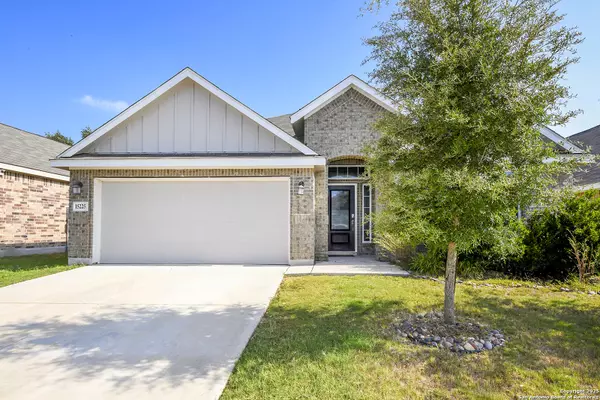
4 Beds
3 Baths
2,374 SqFt
4 Beds
3 Baths
2,374 SqFt
Key Details
Property Type Single Family Home, Other Rentals
Sub Type Residential Rental
Listing Status Active
Purchase Type For Rent
Square Footage 2,374 sqft
Subdivision Waterwheel Unit 1 Phase 1
MLS Listing ID 1917816
Style One Story
Bedrooms 4
Full Baths 3
Year Built 2020
Lot Size 5,967 Sqft
Property Sub-Type Residential Rental
Property Description
Location
State TX
County Bexar
Area 3000
Rooms
Master Bathroom Tub/Shower Separate, Garden Tub
Master Bedroom Main Level 14X16 DownStairs, Walk-In Closet, Full Bath
Bedroom 2 Main Level 12X11
Bedroom 3 Main Level 12X11
Bedroom 4 Main Level 12X13
Dining Room Main Level 10X16
Kitchen Main Level 19X11
Family Room Main Level 14X17
Interior
Heating Central
Cooling One Central
Flooring Carpeting, Vinyl
Fireplaces Type Not Applicable
Inclusions Washer Connection, Dryer Connection, Stove/Range, Dishwasher
Exterior
Exterior Feature Brick, Siding
Parking Features Two Car Garage
Pool None
Roof Type Composition
Building
Foundation Slab
Sewer Sewer System
Water Water System
Schools
Elementary Schools Call District
Middle Schools Call District
High Schools Call District
School District Northside
Others
Pets Allowed Negotiable
Miscellaneous Broker-Manager

GET MORE INFORMATION







