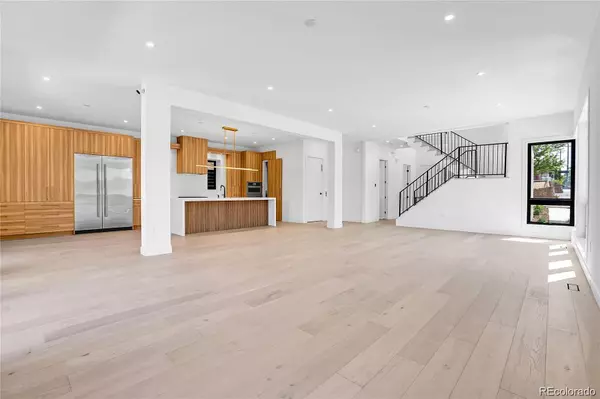
7 Beds
5 Baths
5,340 SqFt
7 Beds
5 Baths
5,340 SqFt
Key Details
Property Type Single Family Home
Sub Type Single Family Residence
Listing Status Active
Purchase Type For Rent
Square Footage 5,340 sqft
Subdivision Wash Park East
MLS Listing ID 6360422
Style Contemporary
Bedrooms 7
Full Baths 5
HOA Y/N No
Abv Grd Liv Area 3,630
Year Built 2025
Property Sub-Type Single Family Residence
Source recolorado
Property Description
Location
State CO
County Denver
Rooms
Basement Finished
Main Level Bedrooms 1
Interior
Interior Features Breakfast Bar, Built-in Features, Eat-in Kitchen, Entrance Foyer, Five Piece Bath, High Ceilings, High Speed Internet, In-Law Floorplan, Kitchen Island, Open Floorplan, Pantry, Primary Suite, Quartz Counters, Radon Mitigation System, Smart Light(s), Smart Thermostat, Smoke Free, Sound System, Vaulted Ceiling(s), Walk-In Closet(s), Wet Bar, Wired for Data
Heating Forced Air
Cooling Central Air
Flooring Wood
Fireplaces Number 2
Fireplace Y
Appliance Bar Fridge, Convection Oven, Cooktop, Dishwasher, Disposal, Freezer, Humidifier, Microwave, Oven, Range Hood, Refrigerator
Laundry Sink, In Unit
Exterior
Exterior Feature Elevator, Garden, Private Yard, Rain Gutters, Smart Irrigation
Parking Features Electric Vehicle Charging Station(s)
Garage Spaces 3.0
Fence Full
Total Parking Spaces 3
Garage No
Building
Level or Stories Two
Schools
Elementary Schools Steele
Middle Schools Merrill
High Schools South
School District Denver 1
Others
Senior Community No
Pets Allowed Dogs OK

6455 S. Yosemite St., Suite 500 Greenwood Village, CO 80111 USA
GET MORE INFORMATION







