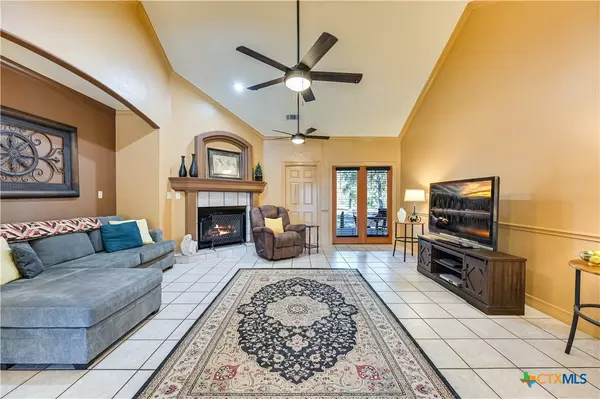
3 Beds
2 Baths
2,636 SqFt
3 Beds
2 Baths
2,636 SqFt
Key Details
Property Type Single Family Home
Sub Type Single Family Residence
Listing Status Active
Purchase Type For Sale
Square Footage 2,636 sqft
Price per Sqft $276
MLS Listing ID 596555
Style Traditional
Bedrooms 3
Full Baths 2
Construction Status Resale
HOA Y/N No
Year Built 1999
Lot Size 4.558 Acres
Acres 4.558
Property Sub-Type Single Family Residence
Property Description
Location
State TX
County Caldwell
Interior
Interior Features All Bedrooms Down, Ceiling Fan(s), Crown Molding, Dining Area, Separate/Formal Dining Room, Double Vanity, Garden Tub/Roman Tub, High Ceilings, His and Hers Closets, Laminate Counters, Primary Downstairs, Multiple Living Areas, MultipleDining Areas, Main Level Primary, Multiple Closets, Open Floorplan, Soaking Tub, Separate Shower, Walk-In Closet(s), Window Treatments, Breakfast Bar
Heating Central, Electric
Cooling Central Air, Electric, 1 Unit
Flooring Carpet, Ceramic Tile, Vinyl
Fireplaces Number 1
Fireplaces Type Living Room
Fireplace Yes
Appliance Electric Range, Electric Water Heater, Oven, Refrigerator, Some Electric Appliances, Microwave, Range
Laundry Electric Dryer Hookup, Lower Level, Laundry Room, Laundry Tub, Sink
Exterior
Exterior Feature Covered Patio, Lighting, Porch
Parking Features Attached, Garage, Garage Faces Side, Unpaved
Garage Spaces 2.0
Garage Description 2.0
Fence Back Yard, Full, Front Yard, Game Fence, Wrought Iron
Pool None
Community Features None
Utilities Available Electricity Available, Phone Available, Trash Collection Private
Water Access Desc Private,See Remarks
Roof Type Composition,Shingle
Porch Covered, Patio, Porch
Building
Story 1
Entry Level One,Two
Foundation Slab
Sewer Septic Tank
Water Private, See Remarks
Architectural Style Traditional
Level or Stories One, Two
Additional Building Outbuilding
Construction Status Resale
Schools
Elementary Schools Clear Fork Elementary
Middle Schools Lockhart Junior High School
High Schools Lockhart High School
School District Lockhart Isd
Others
Tax ID 38655
Security Features Smoke Detector(s)
Acceptable Financing Cash, Conventional, FHA, Texas Vet, VA Loan
Listing Terms Cash, Conventional, FHA, Texas Vet, VA Loan
Virtual Tour https://shutterbugstudios.hd.pics/486-Westwood-Road/idx

GET MORE INFORMATION







