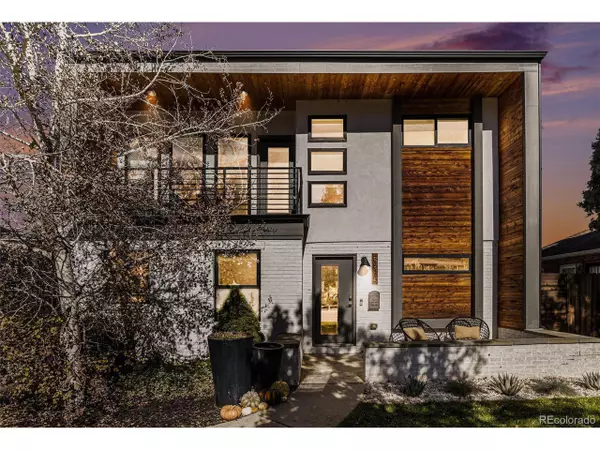
4 Beds
4 Baths
3,441 SqFt
4 Beds
4 Baths
3,441 SqFt
Key Details
Property Type Single Family Home
Sub Type Residential-Detached
Listing Status Active
Purchase Type For Sale
Square Footage 3,441 sqft
Subdivision Wolfs Lake Court
MLS Listing ID 2965620
Bedrooms 4
Full Baths 4
HOA Y/N false
Abv Grd Liv Area 3,441
Year Built 1947
Annual Tax Amount $7,827
Lot Size 6,534 Sqft
Acres 0.15
Property Sub-Type Residential-Detached
Source REcolorado
Property Description
Step inside to find an open-concept main level flooded with natural light from soaring ceilings and expansive windows. The gourmet kitchen features premium stainless steel appliances, custom cabinetry, a large island with seating, and a seamless flow into the dining and living areas - perfect for entertaining. Sliding glass doors lead to a private backyard retreat with a spacious deck ideal for outdoor gatherings.
Upstairs, the large primary suite is a true sanctuary, featuring a spa-like bathroom with dual vanities, a freestanding soaking tub, a glass-enclosed oversized shower with multiple shower heads, and a generous walk-in closet designed for maximum organization and style. Two additional bedrooms each offer their own en-suite bathrooms, while the finished lower level provides a flexible space for a guest suite, media room, home gym, or office.
Additional highlights include a two-car garage with 220V EV charging installed, modern finishes throughout, and easy access to major highways for a quick commute to downtown Denver or the mountains.
This exceptional home combines modern luxury, thoughtful design, and an unbeatable location. Schedule your private showing today - 3815 W Alice Place won't last long!
Location
State CO
County Denver
Area Metro Denver
Zoning U-SU-C
Rooms
Basement Unfinished, Sump Pump
Primary Bedroom Level Main
Bedroom 2 Upper
Bedroom 3 Upper
Bedroom 4 Upper
Interior
Interior Features Eat-in Kitchen, Open Floorplan, Pantry, Walk-In Closet(s), Kitchen Island
Heating Forced Air
Cooling Central Air
Fireplaces Type Living Room, Single Fireplace
Fireplace true
Appliance Dishwasher, Refrigerator, Washer, Dryer, Disposal
Exterior
Garage Spaces 2.0
Fence Fenced
Utilities Available Natural Gas Available
Roof Type Composition
Handicap Access Level Lot
Porch Patio, Deck
Building
Lot Description Level
Story 2
Sewer City Sewer, Public Sewer
Water City Water
Level or Stories Two
Structure Type Wood/Frame
New Construction false
Schools
Elementary Schools Centennial
Middle Schools Skinner
High Schools North
School District Denver 1
Others
Senior Community false
SqFt Source Assessor
Special Listing Condition Private Owner
Virtual Tour https://next-door-photos.vr-360-tour.com/e/RrUBmjNT7oY/e?accessibility=false&dimensions=false&hidelive=true&share_button=false&t_3d_model_dimensions=false

GET MORE INFORMATION







