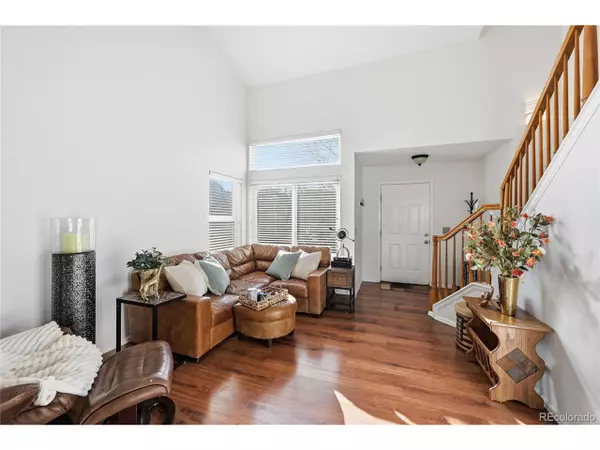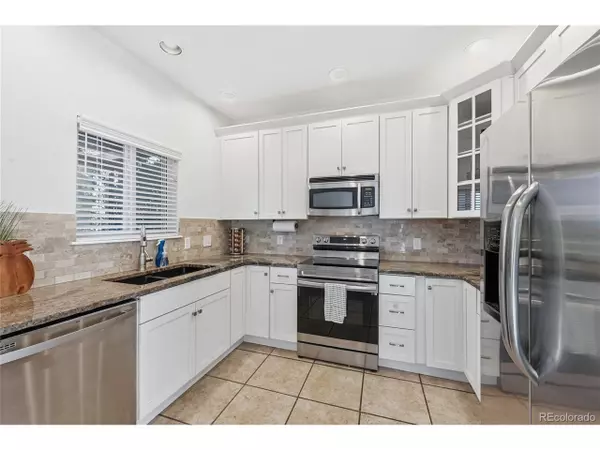
5 Beds
3 Baths
2,342 SqFt
5 Beds
3 Baths
2,342 SqFt
Key Details
Property Type Single Family Home
Sub Type Residential-Detached
Listing Status Active
Purchase Type For Sale
Square Footage 2,342 sqft
Subdivision Province Center
MLS Listing ID 5790546
Style Contemporary/Modern
Bedrooms 5
Full Baths 2
Three Quarter Bath 1
HOA Fees $380/ann
HOA Y/N true
Abv Grd Liv Area 1,332
Year Built 1998
Annual Tax Amount $4,253
Lot Size 5,662 Sqft
Acres 0.13
Property Sub-Type Residential-Detached
Source REcolorado
Property Description
The kitchen and dining area flow seamlessly for easy everyday living and entertaining, featuring granite counters, stainless steel appliances, and crisp white cabinetry. Step through the sliding doors to your spacious deck and take in that fresh mountain air-ideal for weekend BBQs, morning yoga, or starlit dinners.
The main-level primary suite is a true retreat with vaulted ceilings, a walk-in closet, and a calm, airy feel. A second bedroom, full bath, and laundry with garage access complete the main floor for convenient single-level living.
Upstairs, a private bedroom and full bath offer flexible space for an alertnate Primary suite, guests, a home office, or creative studio.
Downstairs, the finished walk-out basement expands your lifestyle-whether you imagine a cozy family room, game area, or home gym. Two additional bedrooms and a three-quarter bath provide comfort and privacy for guests or multi-generational living.
Outside, your fenced backyard offers peace and privacy under mature trees-a shady sanctuary for quiet afternoons or summer gatherings.
Set in the heart of one of Littleton's most desirable neighborhoods, this home combines tranquility and convenience. Enjoy nearby parks, golf courses, and scenic trails, with shopping, dining, and entertainment just minutes away in Highlands Ranch. This is more than a home-it's a place to live your Colorado life to the fullest.
Location
State CO
County Douglas
Community Playground, Park
Area Metro Denver
Zoning PDU
Rooms
Basement Partially Finished, Walk-Out Access
Primary Bedroom Level Main
Master Bedroom 12x15
Bedroom 2 Main 12x11
Bedroom 3 Upper 10x11
Bedroom 4 Basement 9x12
Bedroom 5 Basement 9x8
Interior
Interior Features In-Law Floorplan, Cathedral/Vaulted Ceilings, Walk-In Closet(s)
Heating Forced Air, Humidity Control
Cooling Central Air
Fireplaces Type Living Room, Single Fireplace
Fireplace true
Window Features Skylight(s)
Appliance Dishwasher, Dryer, Microwave, Water Softener Owned, Disposal
Laundry Main Level
Exterior
Garage Spaces 2.0
Fence Fenced
Community Features Playground, Park
Utilities Available Electricity Available
Roof Type Composition
Street Surface Paved
Porch Patio
Building
Faces West
Story 2
Sewer City Sewer, Public Sewer
Water City Water
Level or Stories Two
Structure Type Brick/Brick Veneer,Wood Siding
New Construction false
Schools
Elementary Schools Cougar Run
Middle Schools Cresthill
High Schools Highlands Ranch
School District Douglas County Re-1
Others
HOA Fee Include Trash,Snow Removal
Senior Community false
SqFt Source Assessor
Special Listing Condition Private Owner
Virtual Tour https://my.matterport.com/show/?m=afRou7dShp6&mls=1

GET MORE INFORMATION







