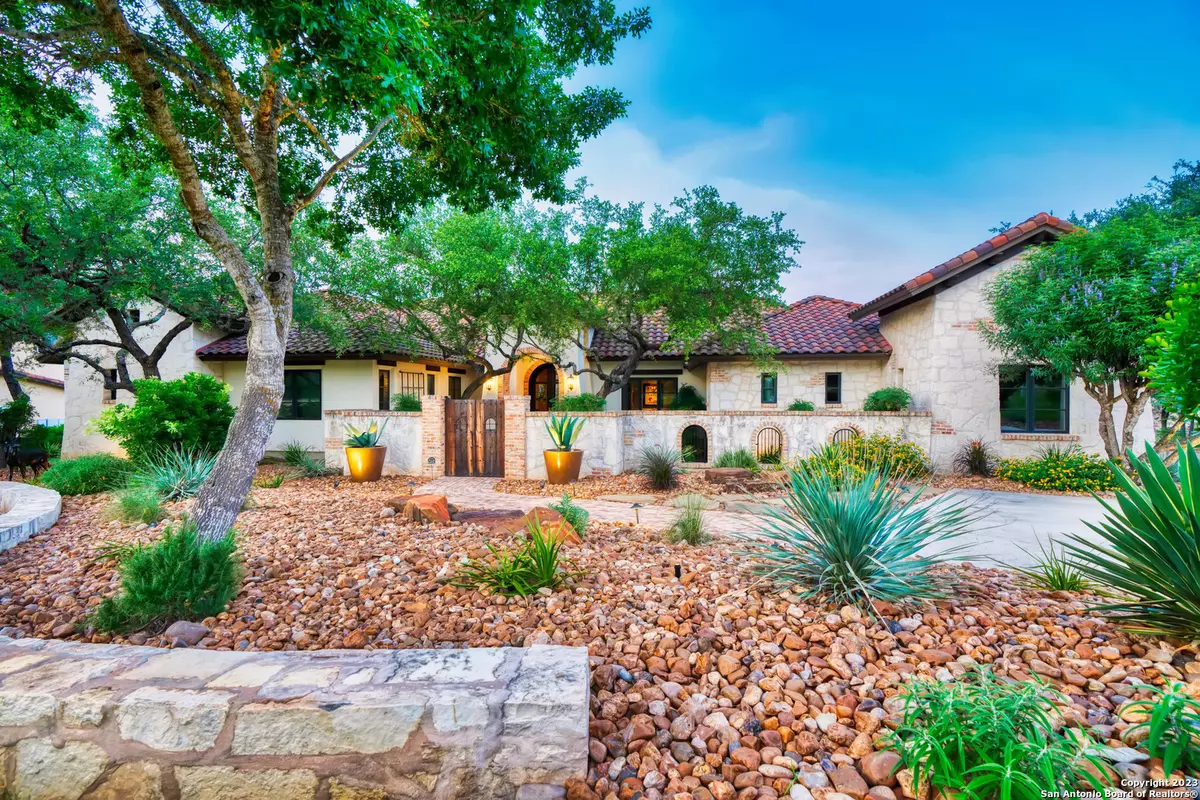
4 Beds
6 Baths
5,516 SqFt
4 Beds
6 Baths
5,516 SqFt
Key Details
Property Type Single Family Home
Sub Type Single Residential
Listing Status Active
Purchase Type For Sale
Square Footage 5,516 sqft
Price per Sqft $453
Subdivision Cordillera Ranch
MLS Listing ID 1920044
Style One Story,Contemporary,Spanish,Mediterranean
Bedrooms 4
Full Baths 4
Half Baths 2
Construction Status Pre-Owned
HOA Fees $2,400/ann
HOA Y/N Yes
Year Built 2012
Annual Tax Amount $17,676
Tax Year 2024
Lot Size 1.000 Acres
Property Sub-Type Single Residential
Property Description
Location
State TX
County Kendall
Area 2506
Rooms
Master Bathroom Main Level 22X14 Tub/Shower Separate, Separate Vanity, Double Vanity, Garden Tub
Master Bedroom Main Level 15X15 DownStairs, Outside Access, Sitting Room, Walk-In Closet, Ceiling Fan, Full Bath
Bedroom 2 Main Level 15X13
Bedroom 3 Main Level 16X13
Bedroom 4 Main Level 14X12
Dining Room Main Level 14X14
Kitchen Main Level 19X16
Family Room Main Level 22X21
Study/Office Room Main Level 16X17
Interior
Heating Heat Pump
Cooling Three+ Central, Heat Pump
Flooring Wood
Fireplaces Number 2
Inclusions Ceiling Fans, Chandelier, Washer Connection, Dryer Connection, Cook Top, Built-In Oven, Self-Cleaning Oven, Microwave Oven, Stove/Range, Gas Grill, Refrigerator, Disposal, Dishwasher, Ice Maker Connection, Water Softener (owned), Smoke Alarm, Security System (Owned), Garage Door Opener, In Wall Pest Control, Solid Counter Tops
Heat Source Electric
Exterior
Parking Features Three Car Garage, Attached, Golf Cart, Side Entry
Pool In Ground Pool, AdjoiningPool/Spa, Pool is Heated, Pools Sweep
Amenities Available Controlled Access, Pool, Tennis, Golf Course, Clubhouse, Park/Playground, Jogging Trails, Sports Court, Bike Trails, Basketball Court, Volleyball Court, Lake/River Park, Guarded Access
Roof Type Tile
Private Pool Y
Building
Foundation Slab
Sewer Sewer System
Water Water System
Construction Status Pre-Owned
Schools
Elementary Schools Herff
Middle Schools Voss Middle School
High Schools Boerne
School District Boerne
Others
Acceptable Financing Conventional, Cash
Listing Terms Conventional, Cash

GET MORE INFORMATION







