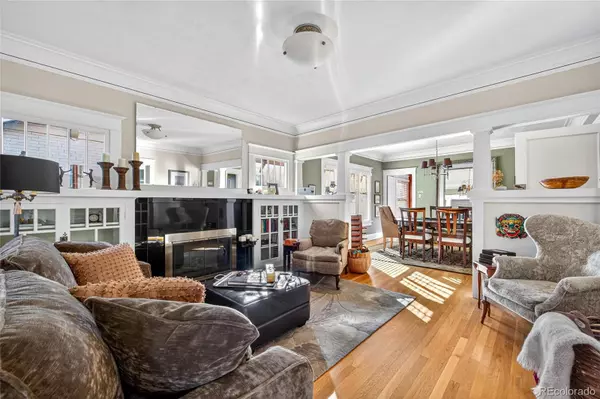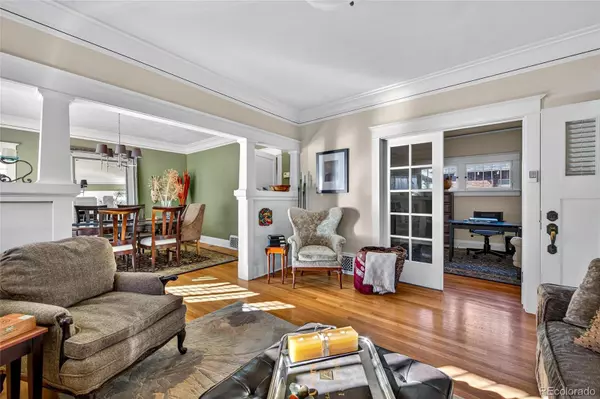
4 Beds
2 Baths
2,061 SqFt
4 Beds
2 Baths
2,061 SqFt
Key Details
Property Type Single Family Home
Sub Type Single Family Residence
Listing Status Active
Purchase Type For Sale
Square Footage 2,061 sqft
Price per Sqft $441
Subdivision Capitol Avenue
MLS Listing ID 1601906
Style Bungalow
Bedrooms 4
Full Baths 1
Three Quarter Bath 1
HOA Y/N No
Abv Grd Liv Area 1,329
Year Built 1921
Annual Tax Amount $2,740
Tax Year 2024
Lot Size 4,460 Sqft
Acres 0.1
Property Sub-Type Single Family Residence
Source recolorado
Property Description
The main floor features three bedrooms, with one currently used as an office, providing flexible living arrangements to suit your needs. The original bathroom features a delightful clawfoot tub, preserving the home's classic ambiance.
A large, updated kitchen and breakfast nook include stainless steel appliances, a new dishwasher and microwave, and a gas stove with a grilling option. Traditional cabinets pair with granite countertops, a large double sink, and tumbled marble backsplash. Abundant windows fill the home with natural light, all with Hunter Douglas wood blinds. Denver Water has certified that this property does not have a lead service line.
The finished basement expands your living space with one bedroom, a large bathroom with an oversized walk-in marble shower, and a marble floor. A bonus room offers space for working out. The laundry room features a vintage sliding barn door to hide it when not in use.
Step outside to a flagstone patio and a backyard perfect for grilling and entertaining.
This desirable location places you just minutes from Congress Park and Cherry Creek restaurants and shops, and a short trip to the Denver Botanic Gardens, parks, and downtown attractions.
Location
State CO
County Denver
Zoning U-SU-C
Rooms
Basement Crawl Space, Finished
Main Level Bedrooms 2
Interior
Interior Features Breakfast Bar, Built-in Features, Granite Counters, High Speed Internet, Smoke Free
Heating Forced Air
Cooling Central Air
Flooring Concrete, Tile, Wood
Fireplaces Number 1
Fireplaces Type Gas, Gas Log, Living Room
Fireplace Y
Appliance Convection Oven, Dishwasher, Disposal, Down Draft, Dryer, Gas Water Heater, Microwave, Oven, Range, Refrigerator, Self Cleaning Oven, Washer
Exterior
Exterior Feature Private Yard
Parking Features Exterior Access Door
Garage Spaces 1.0
Fence Full
Utilities Available Cable Available, Internet Access (Wired), Natural Gas Connected
Roof Type Composition
Total Parking Spaces 2
Garage No
Building
Lot Description Level
Foundation Block
Sewer Public Sewer
Water Public
Level or Stories One
Structure Type Brick,Frame
Schools
Elementary Schools Steck
Middle Schools Hill
High Schools George Washington
School District Denver 1
Others
Senior Community No
Ownership Individual
Acceptable Financing Cash, Conventional, FHA, VA Loan
Listing Terms Cash, Conventional, FHA, VA Loan
Special Listing Condition None

6455 S. Yosemite St., Suite 500 Greenwood Village, CO 80111 USA
GET MORE INFORMATION







